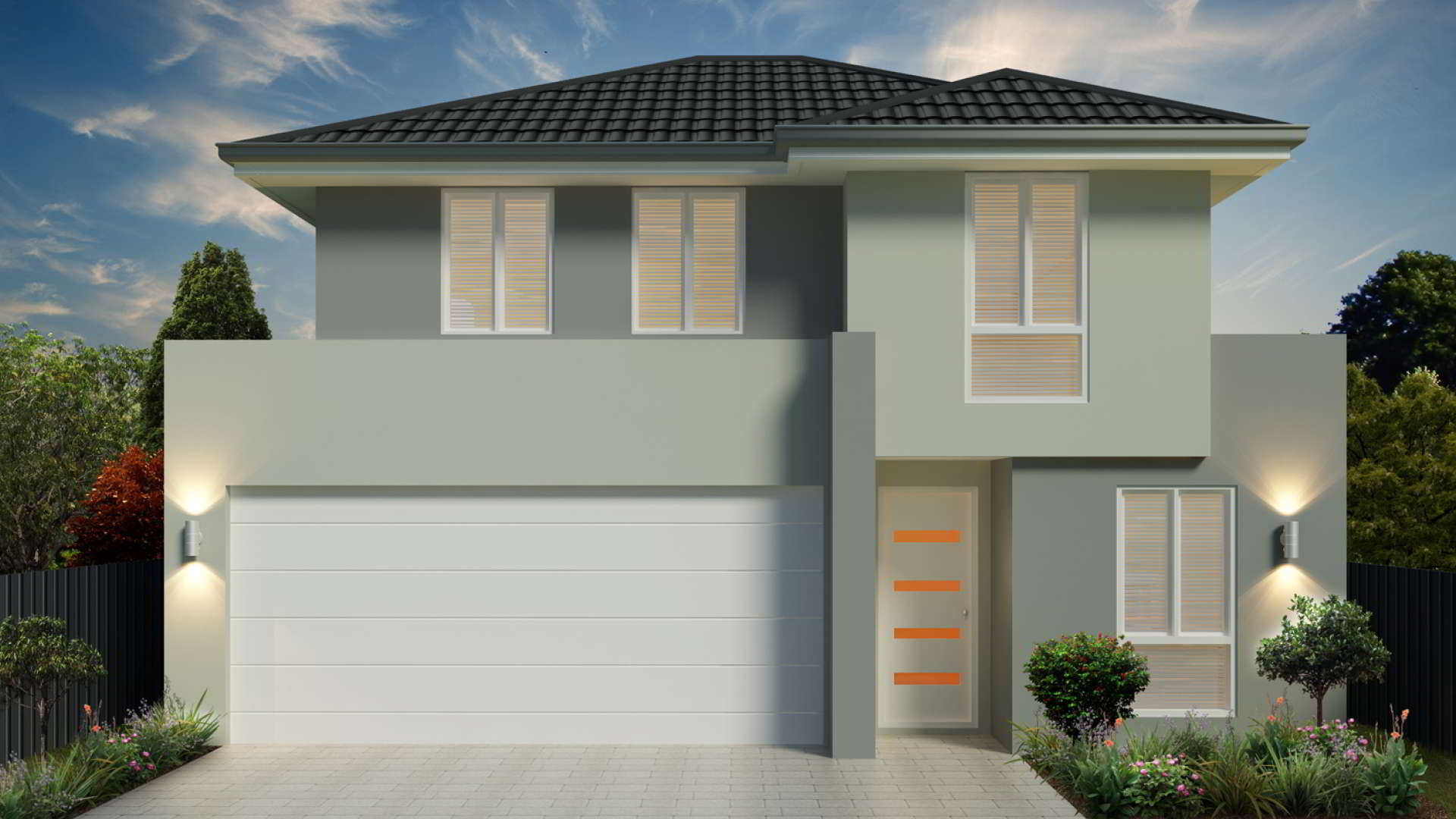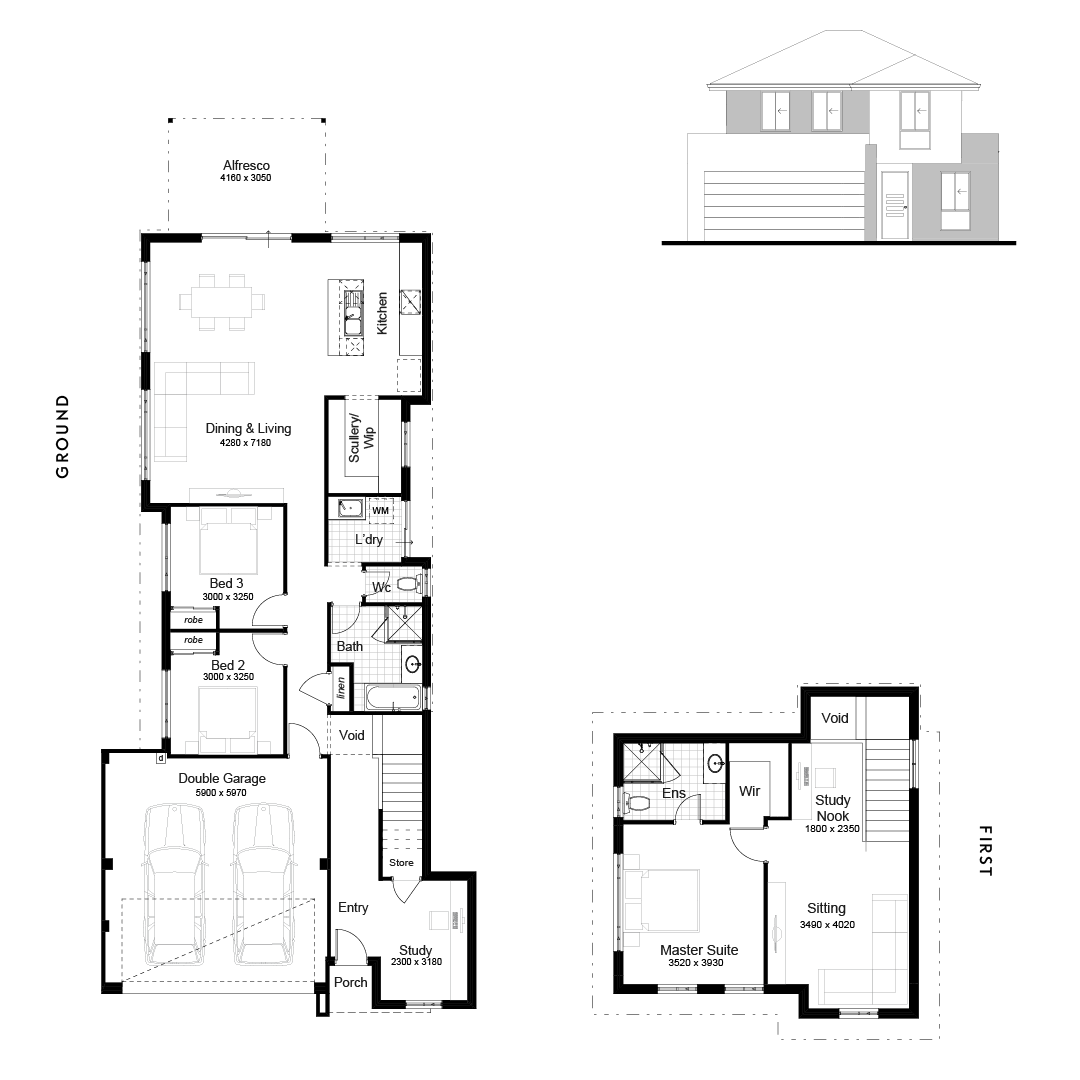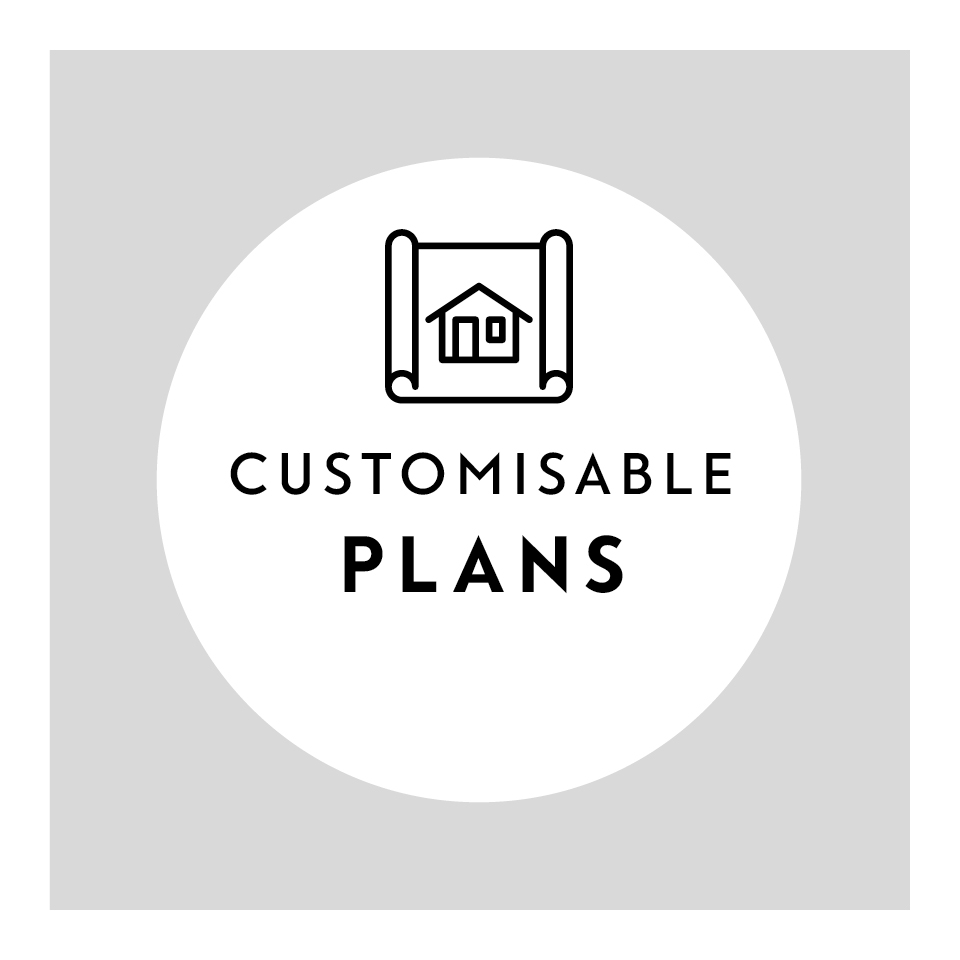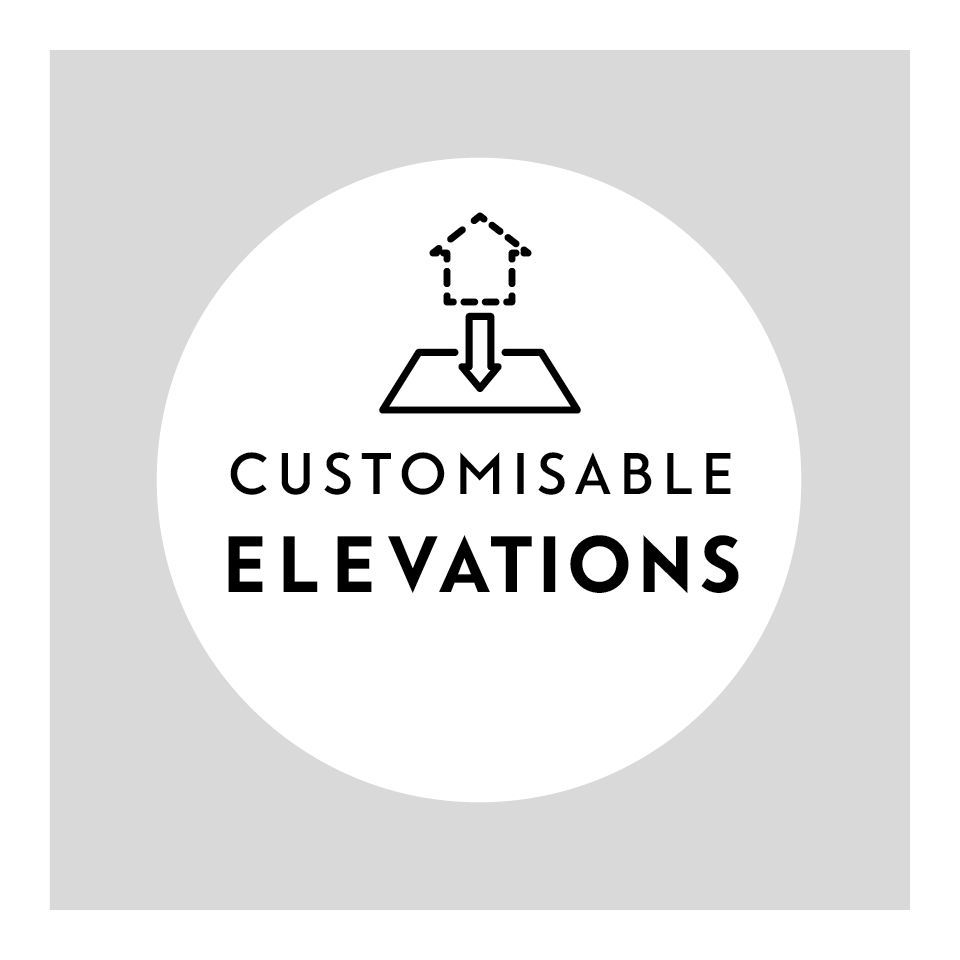
The Yarra
The generous proportions of the Kitchen and Scullery/Walk-In-Pantry cater for cooking enthusiasts and entertainers alike
A little more space, a little more luxury.
One of the larger homes featured in our White Label Collection, The Yarra is a home of generous proportions and includes popular modern living features you’d expect for today’s lifestyles.
This is a purpose designed, genuine three bedroom, two bathroom home that has ample space for those not wanting to compromise on comfort.
Flexible with the design features, the front study/office can easily convert to an overnight guest room or work studio for the budding entrepreneur. Should you choose to utilise that space for something else, the upstairs sitting retreat zone has a dedicated space for a desk and workstation – meaning you’re always connected to what is most important to you.
The generous proportions of the Kitchen and Scullery/Walk-In-Pantry cater for cooking enthusiasts and entertainers alike.
As part of the White Label Collection, this home also comes with additional extras and features. Contact us today and discover why your next home should be a Danmar Home.
Request our current pricing and bonus offers using the contact form on this page.
Walkthrough
Contact Us
Get in touch with Danmar Homes today by entering your details in the form below.






