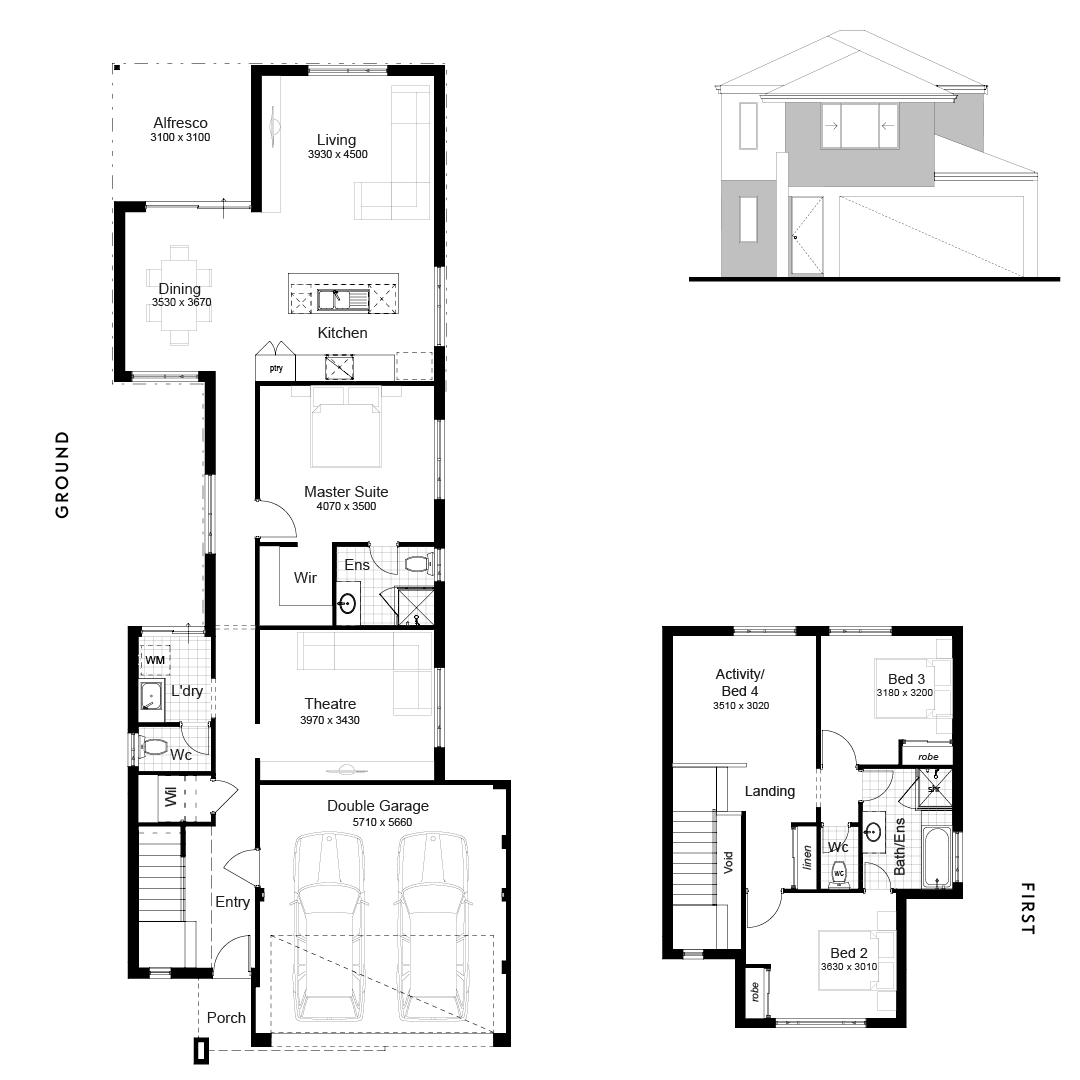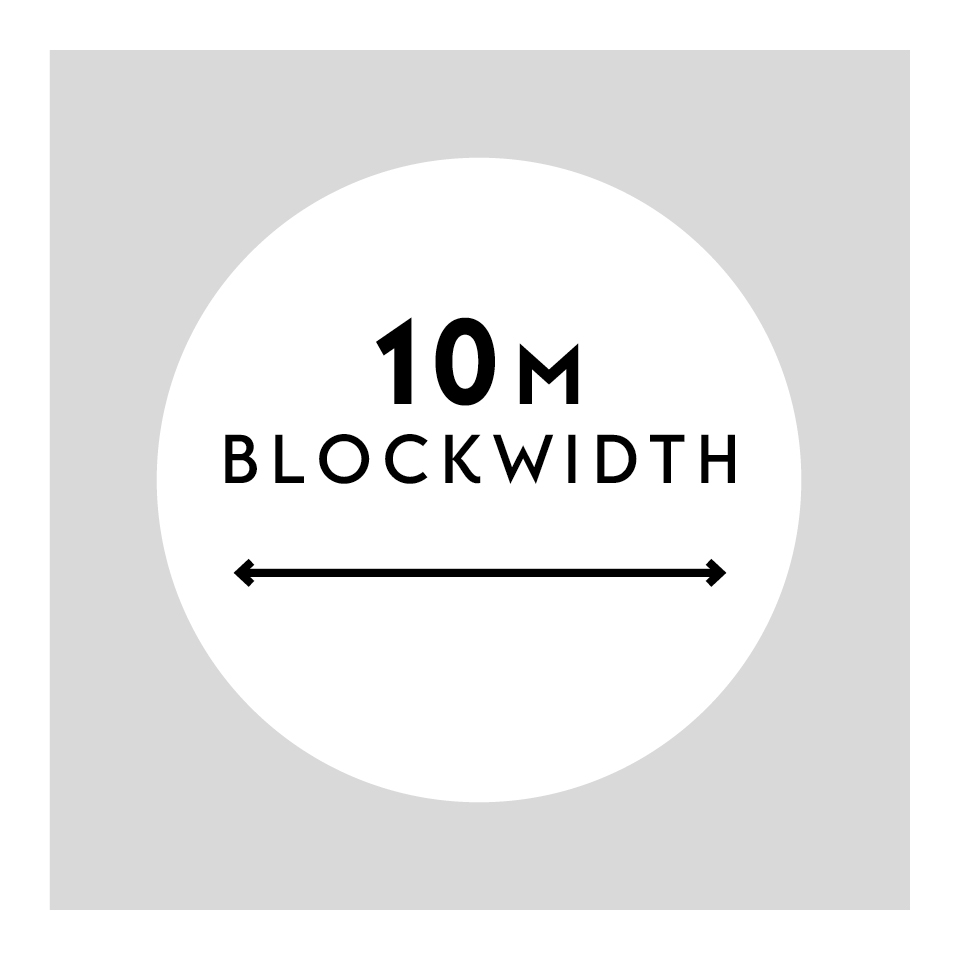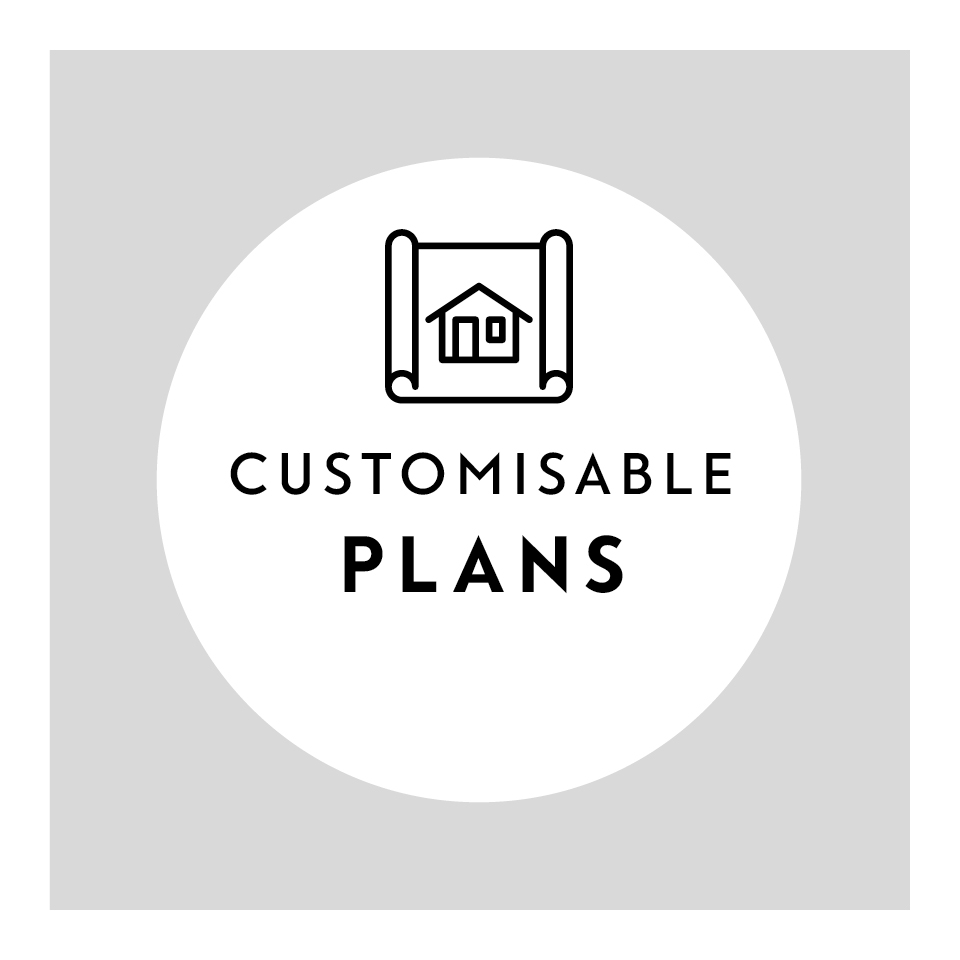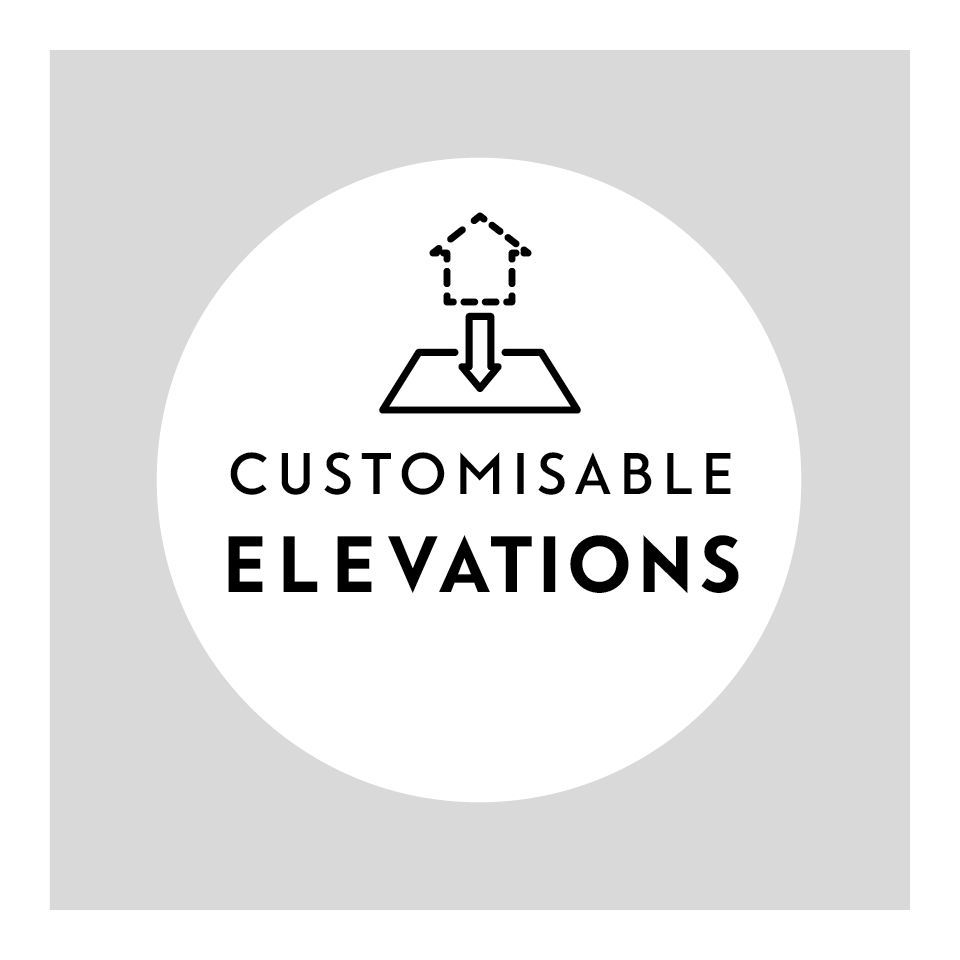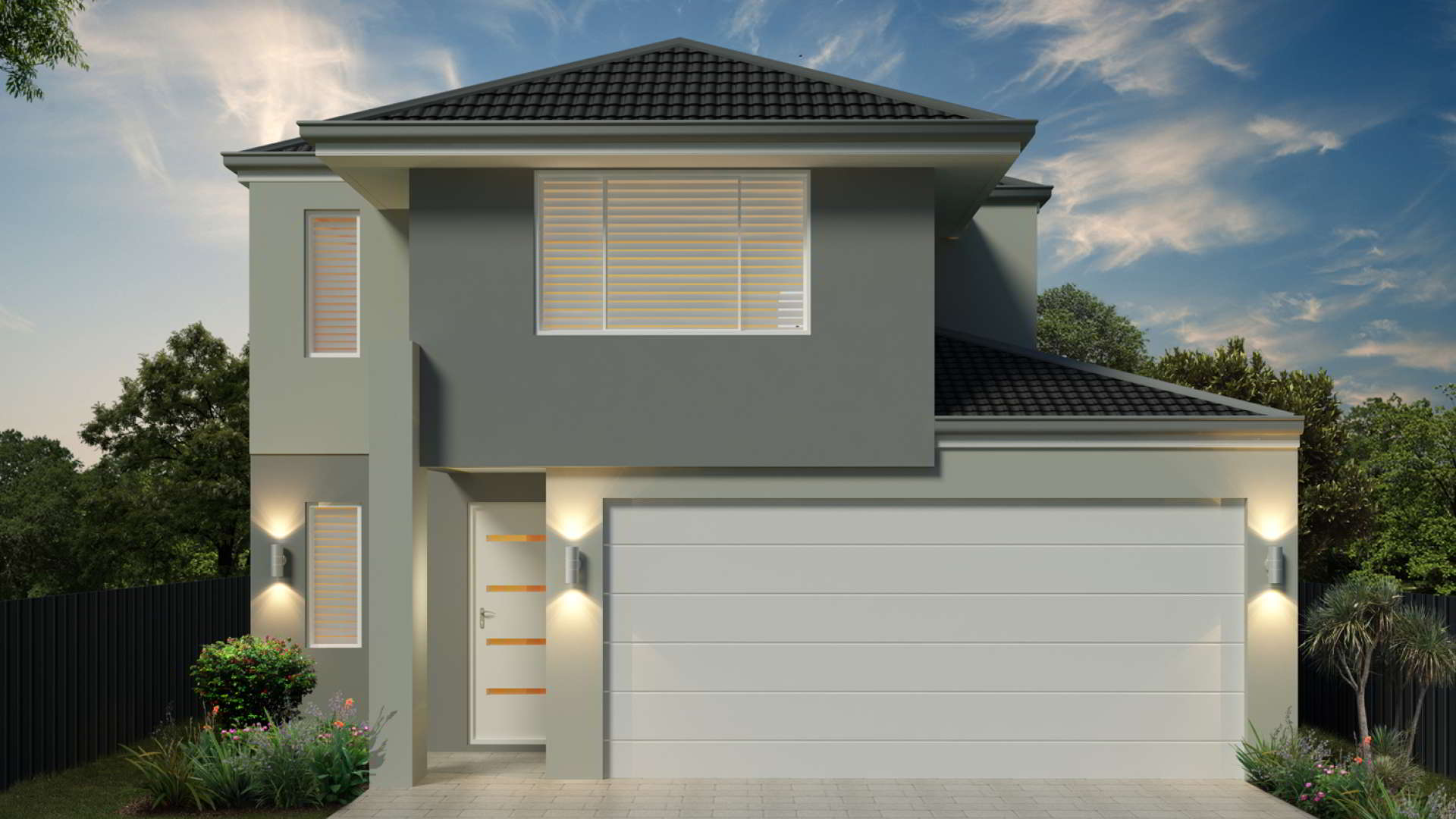
The Westport
Highly livable with a master suite downstairs and dedicated minor bedrooms and activity area upstairs
Designed with extra space in mind, The Westport is suited to narrow blocks and gives extra room where required.
The entire upper floor is dedicated to the childrens wing of the home. Two bedrooms and a bathroom (one bedroom with direct bathroom access) as well as an activity area means the kids will enjoy a little bit of privacy.
Downstairs is the master suite with spacious walk in robe and ensuite. A theatre room that can be adapted to suit a relaxing home library or even a home office/creative space. The open plan living extends out to a covered alfresco area giving this home plenty of livability.
As part of the White Label Collection, this home also comes with additional extras and features. Contact us today and discover why your next home should be a Danmar Home.
Request our current pricing and bonus offers using the contact form on this page.
Walkthrough
Contact Us
Get in touch with Danmar Homes today by entering your details in the form below.
