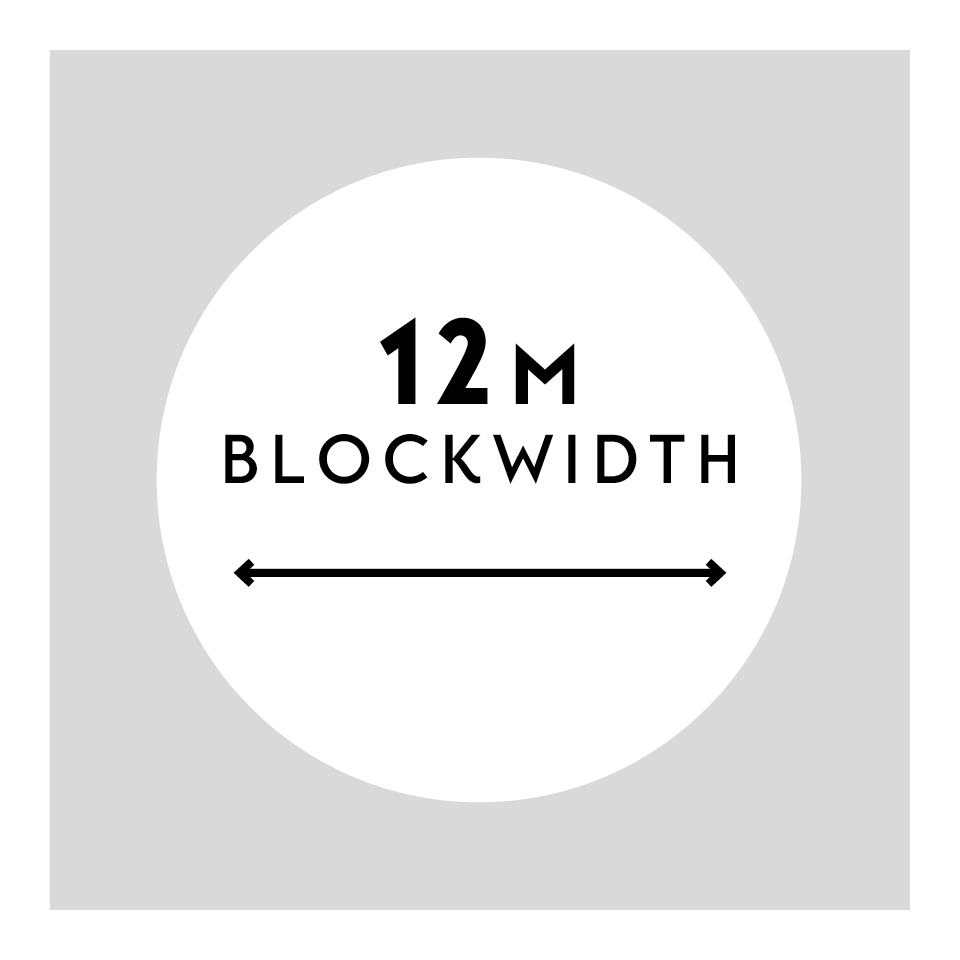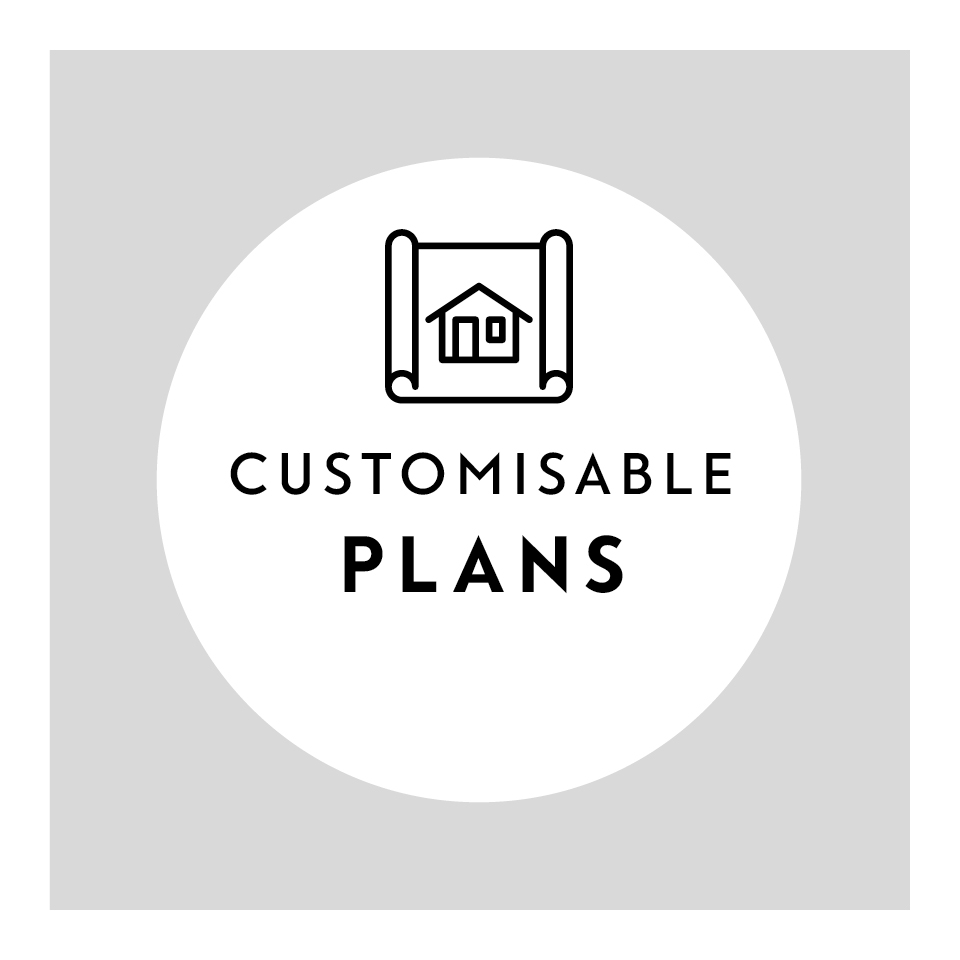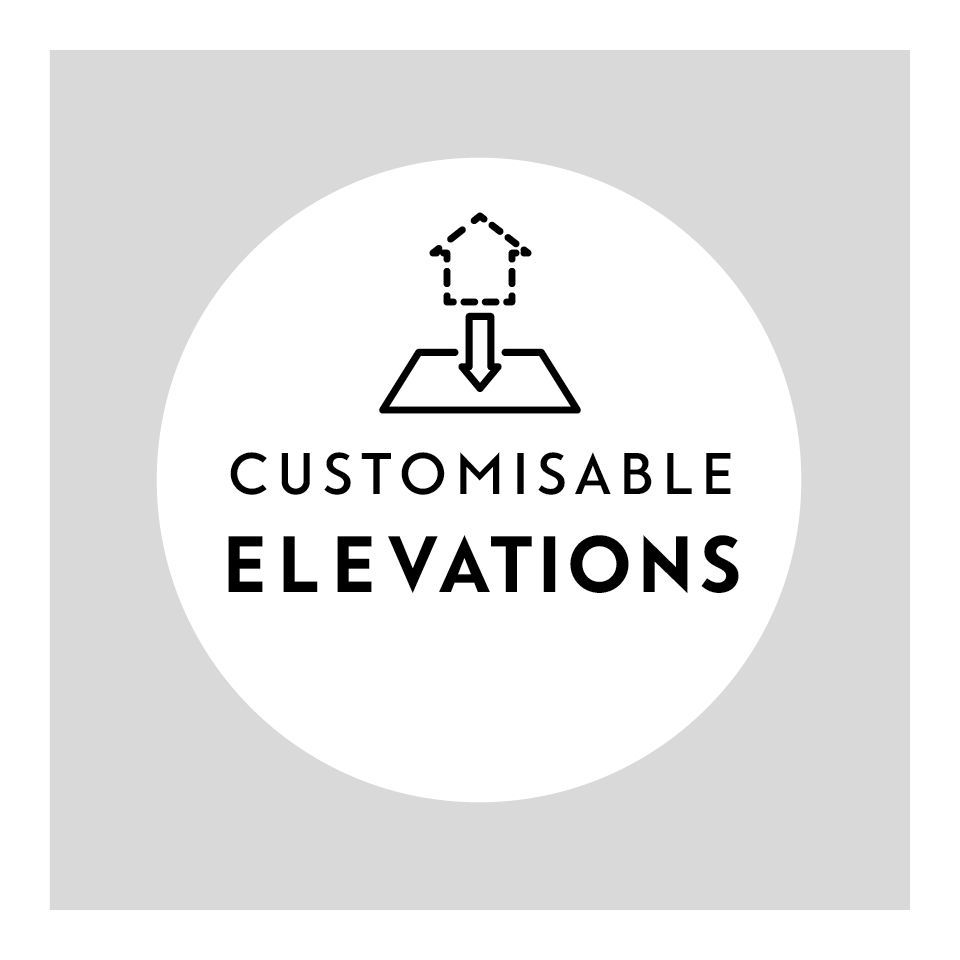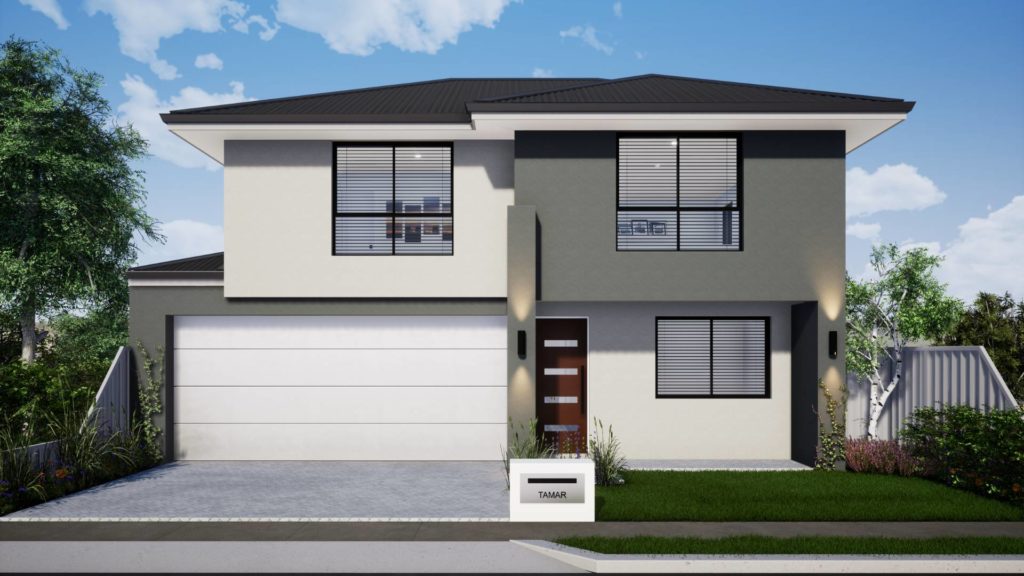
The Tamar
Your Forever home awaits. The Tamar has been designed for longevity and comfort.
Your Forever home awaits. The Tamar has been designed for longevity and comfort.
A practical family home, The Tamar provides all the comforts on the ground floor for the home owners.
The large master bedroom suit with oversized walk-through robes and private ensuite also extends to the outdoor Alfresco area. Upstairs caters for two minor bedrooms plus a large sitting area which could easily be converted into a fouth bedroom if needed.
The large main living area provides a plenty of space for entertaining or watching your favourite TV shows at night.
Designed to suit a 12m wide block, The Tamar ticks a lot of boxes. Contact us today and discover why your next home should be a Danmar Home.
Request our current pricing and bonus offers using the contact form on this page.
Walkthrough
Contact Us
Get in touch with Danmar Homes today by entering your details in the form below.
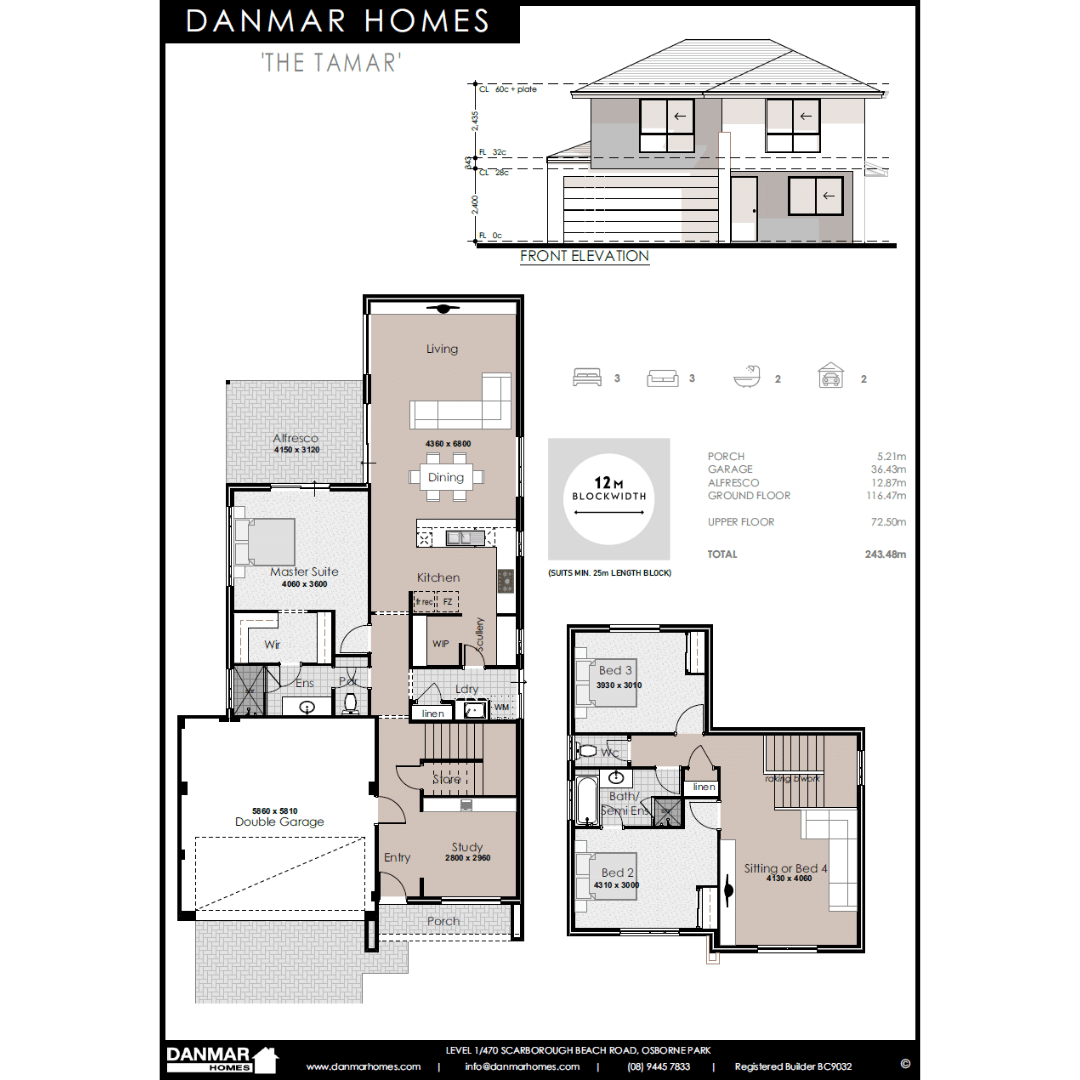
Special Features
We can custom design your dream home – ask today!
- Designed to suit your block
- Designed to suit your elevation style
- Designed and engineered to suit your building budget
- Extensive professional design team
- Complete turn-key options available
- Flexible specification choices throughout
