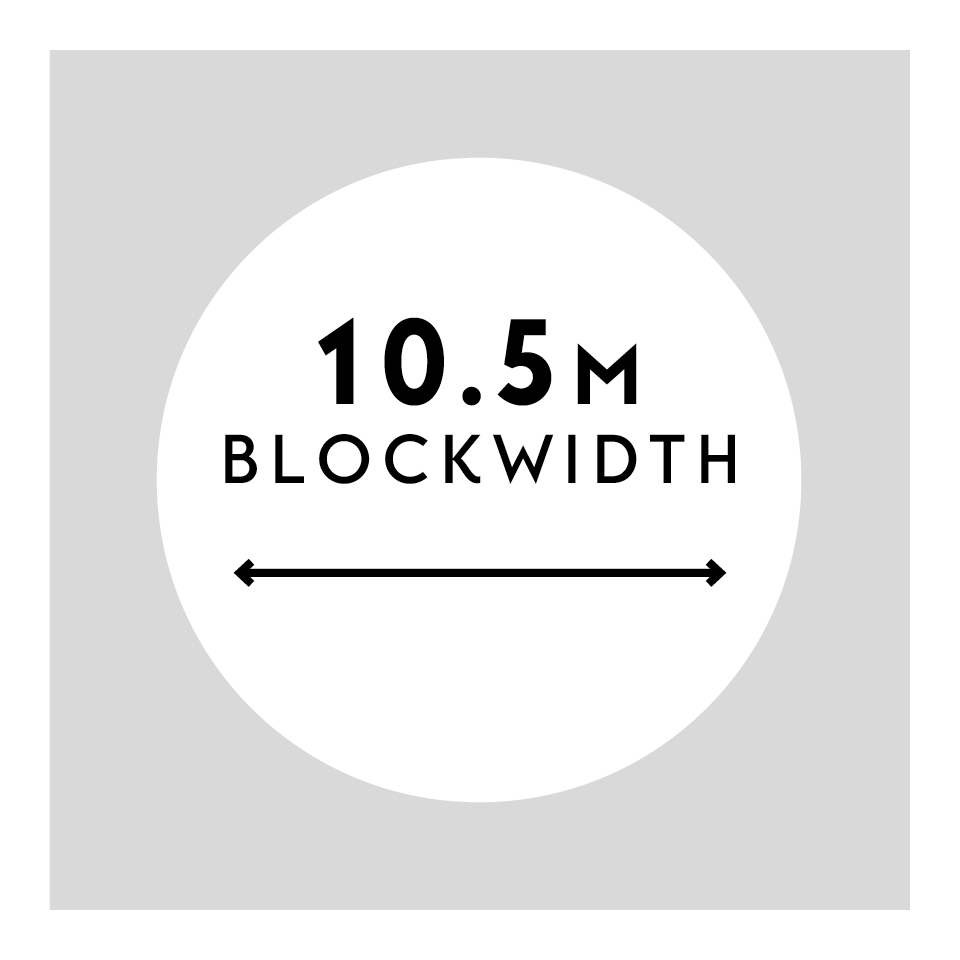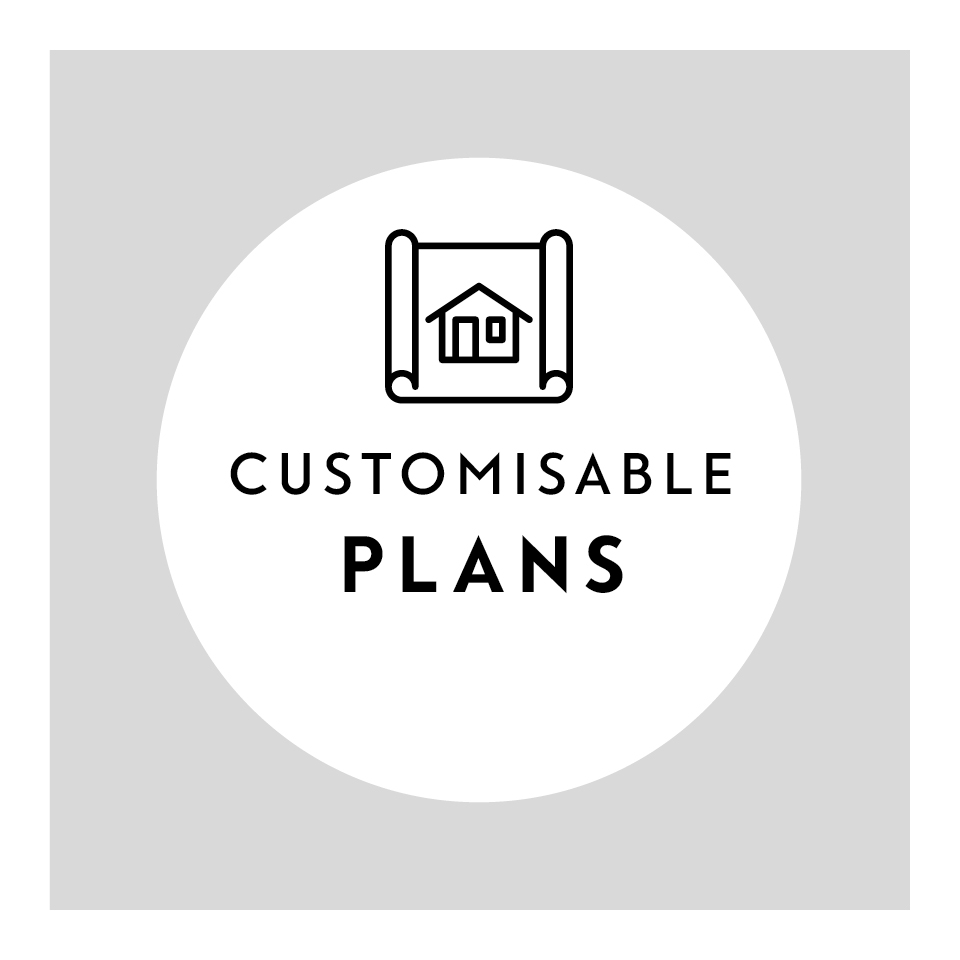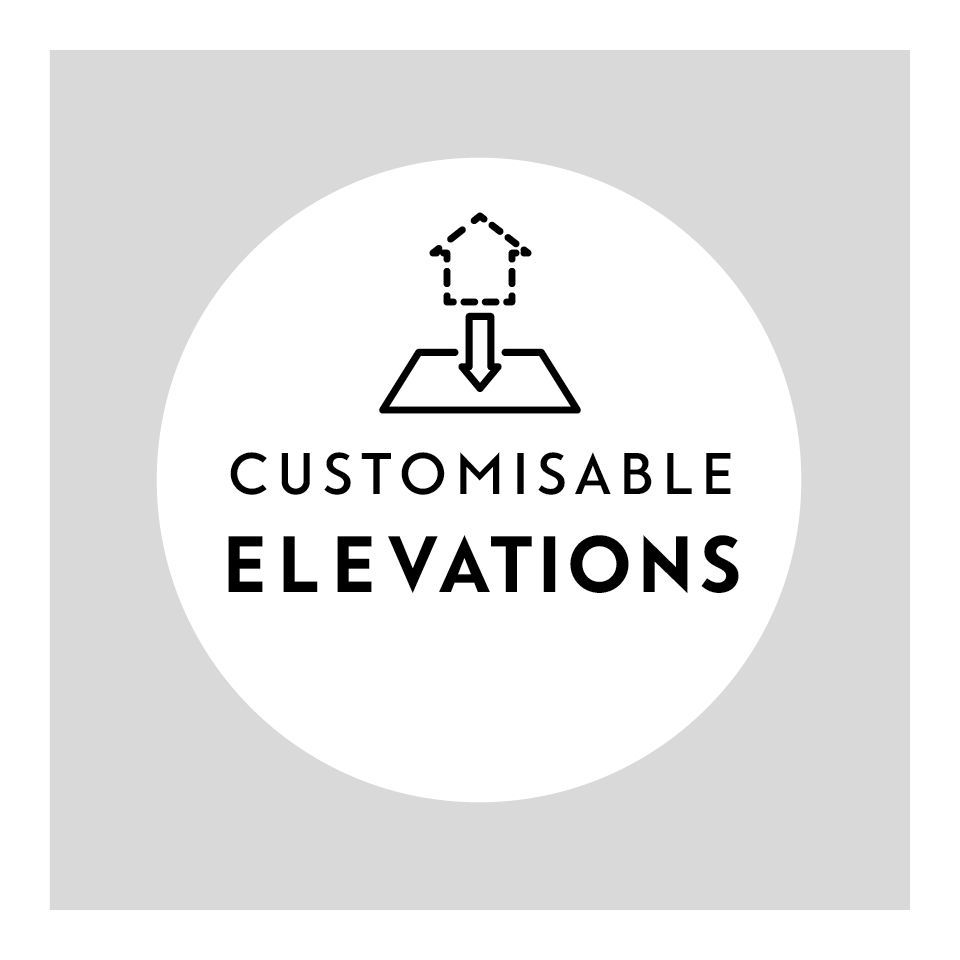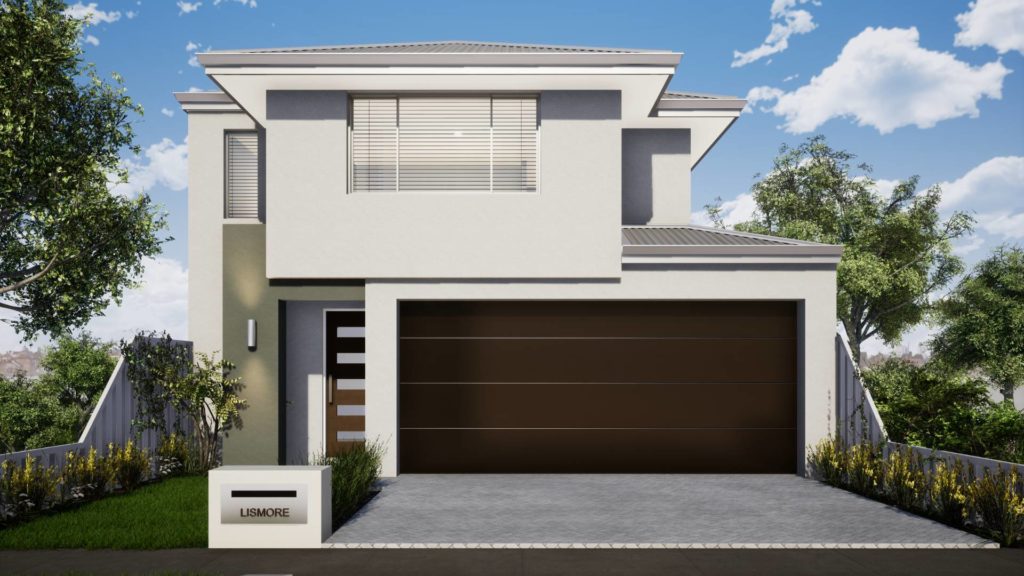
The Lismore
Young and expectant families love the nursery room which later becomes a home crafts/study as the kids grow up.
The Lismore is an extremely popular home design choice for young families.
Thanks to the upper floor design, young and expectant families convert the fouth bedroom into a convieniently located nursery which later becomes a home crafts/study as the kids grow up.
Of course, every home should have a comfortable living space and The Lismore positions the living and entertaining area to the rear of the home – maximising the useful space on any 10.5m wide block.
If you’re planning your family, then The Lismore might be high on your list of designs to consider. Contact us today and discover why your next home should be a Danmar Home.
Request our current pricing using the contact form on this page.
Walkthrough
Contact Us
Get in touch with Danmar Homes today by entering your details in the form below.
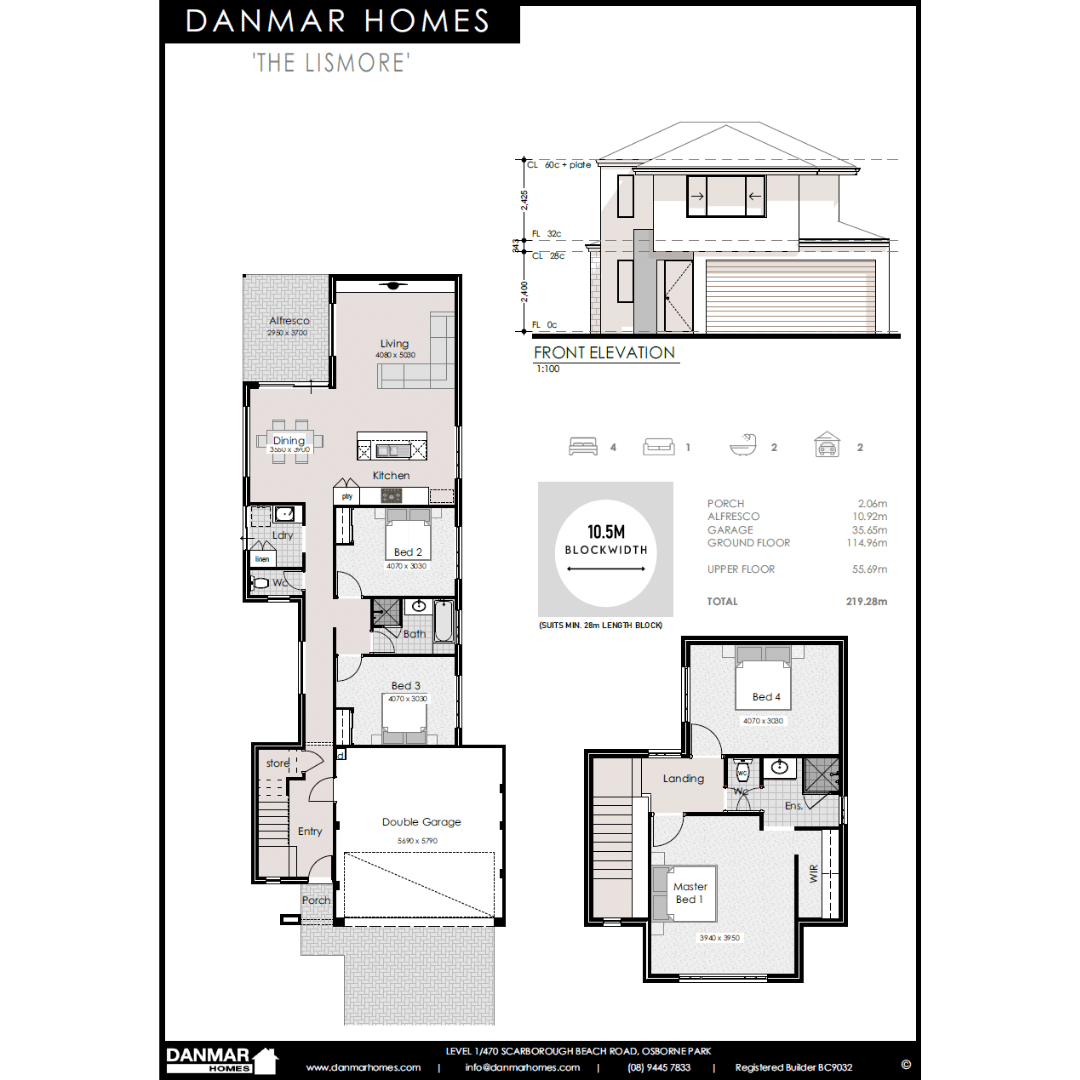
Special Features
We can custom design your dream home – ask today!
- Designed to suit your block
- Designed to suit your elevation style
- Designed and engineered to suit your building budget
- Extensive professional design team
- Complete turn-key options available
- Flexible specification choices throughout
