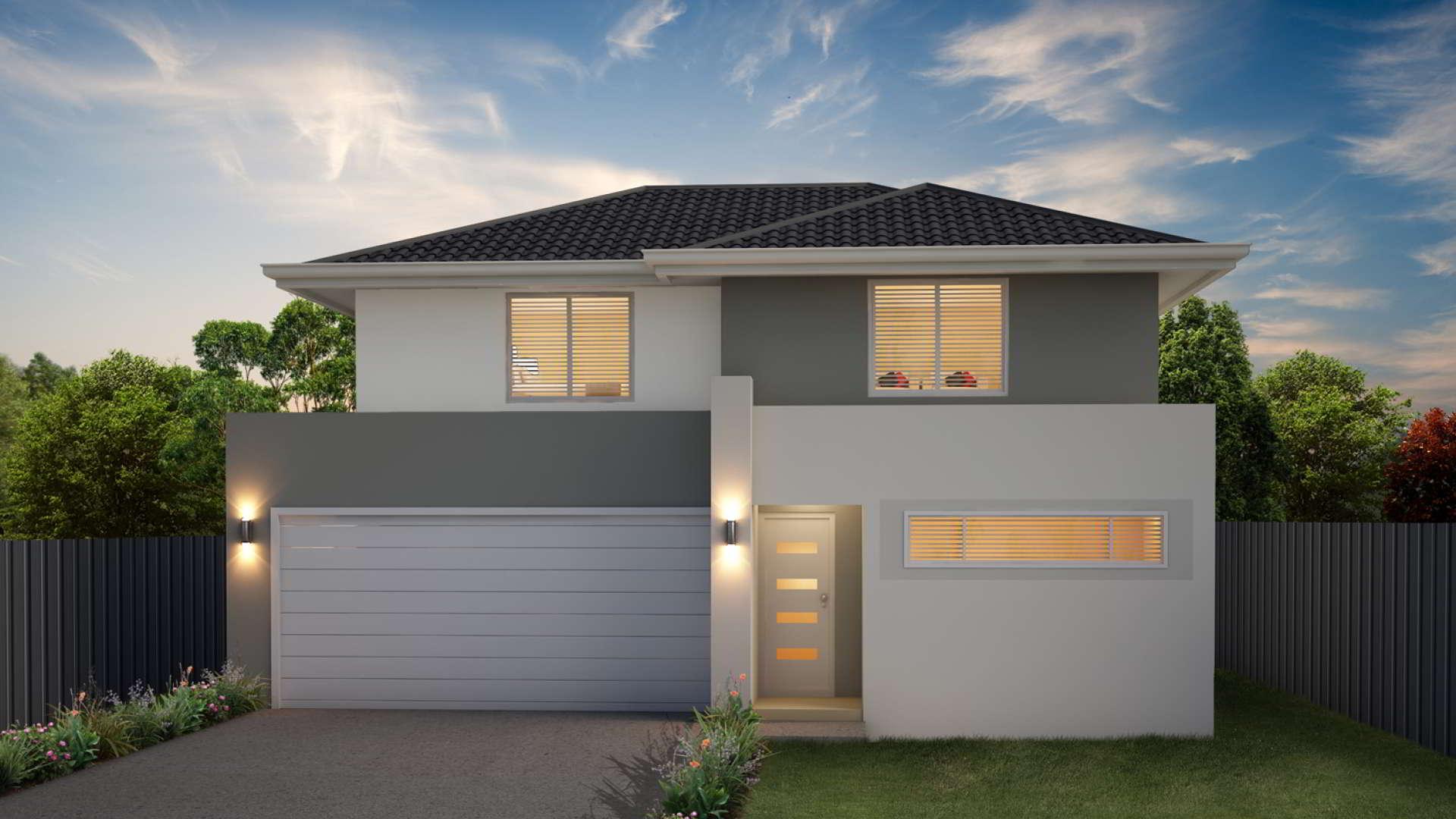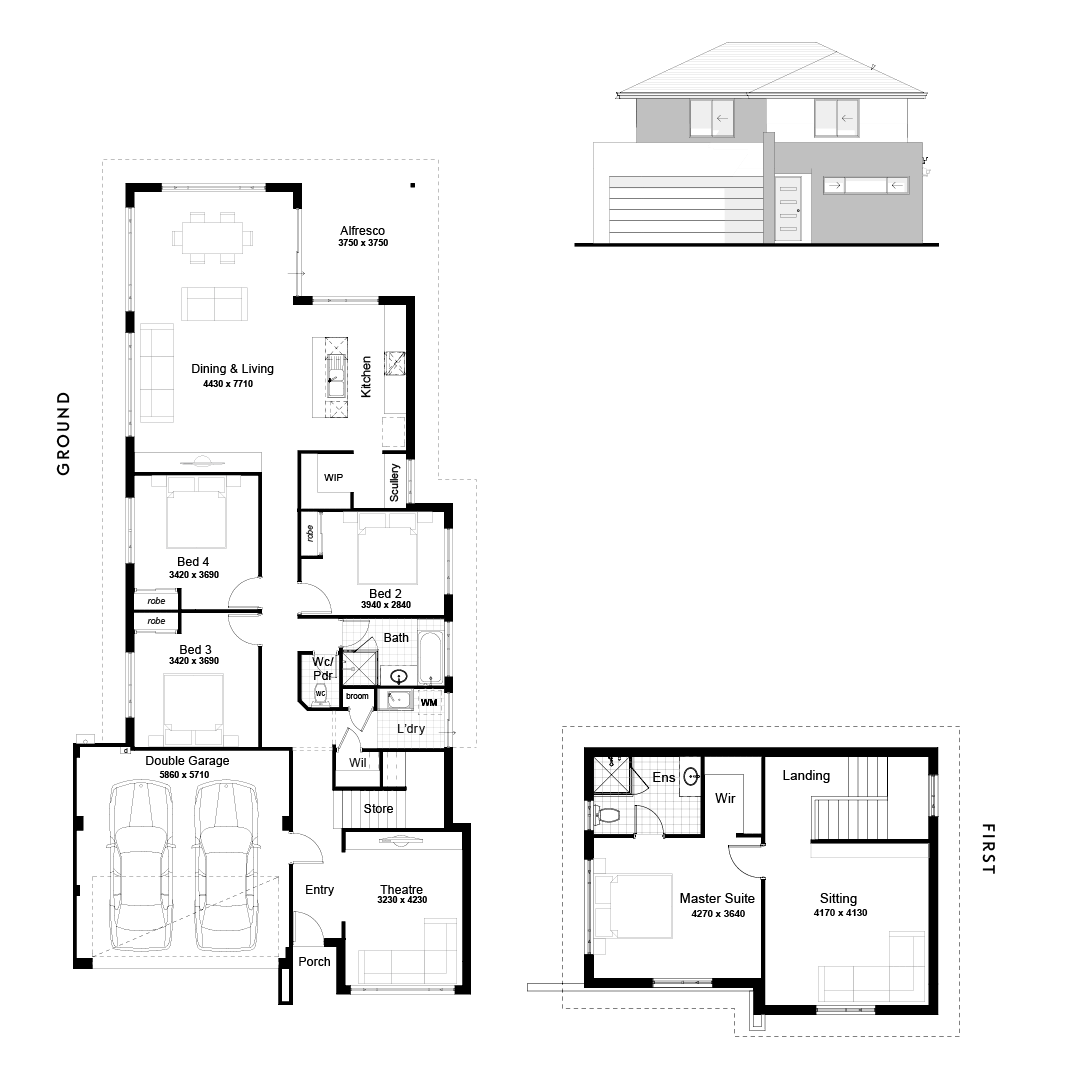
The Derwent
Perfect for entertaining, The Derwent is a delightful home design for the young at heart.
The oversized kitchen with a hidden scullery and private walk in pantry is every chefs dream.
The Derwent is one of our popular two storey home designs due to its flexibility to suit many families. Three large minor bedrooms give ample space to grow and one can easily convert into a home office or kids toy-room.
With four bedrooms, two bathrooms plus a powder room for guests it’s no wonder this design is so popular. The home theatre is positioned near the front door and is adaptable for anyone with a home business/consultation practise or even a library for the avid readers.
As part of the White Label Collection, this home also comes with additional extras and features. Contact us today and discover why your next home should be a Danmar Home.
Request our current pricing and bonus offers using the contact form on this page.
Walkthrough
Contact Us
Get in touch with Danmar Homes today by entering your details in the form below.






