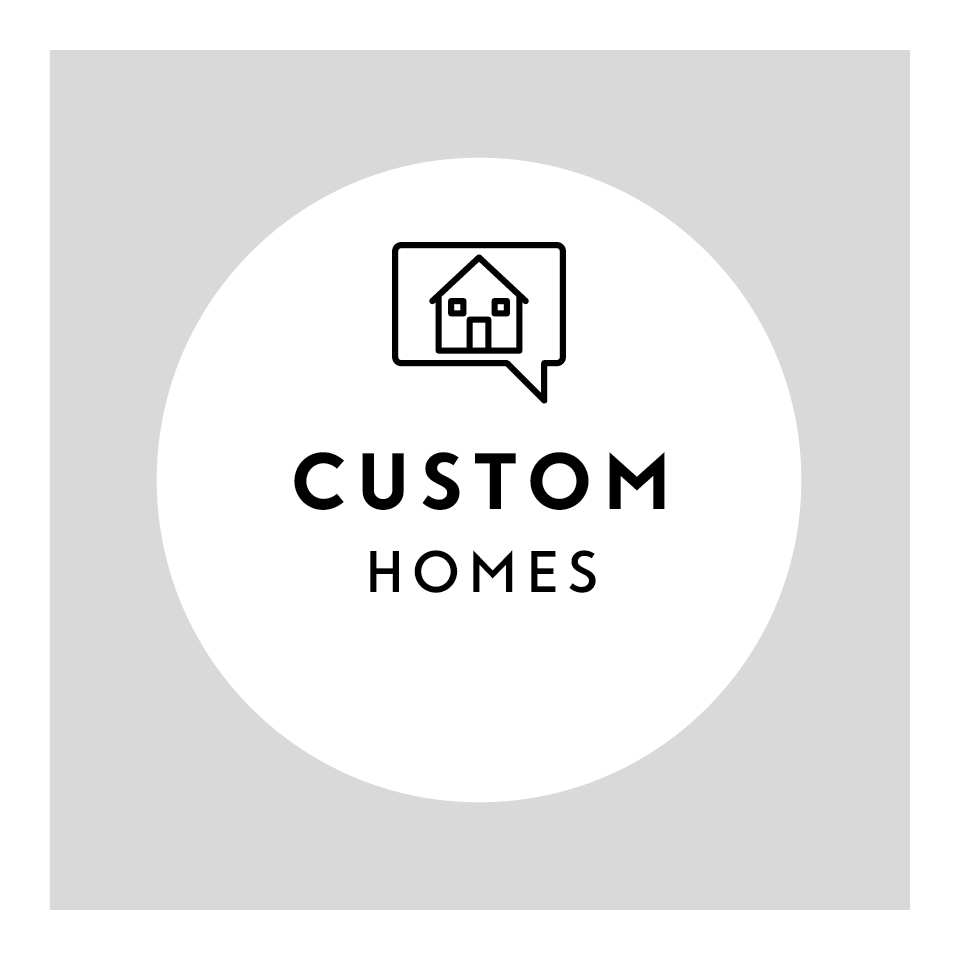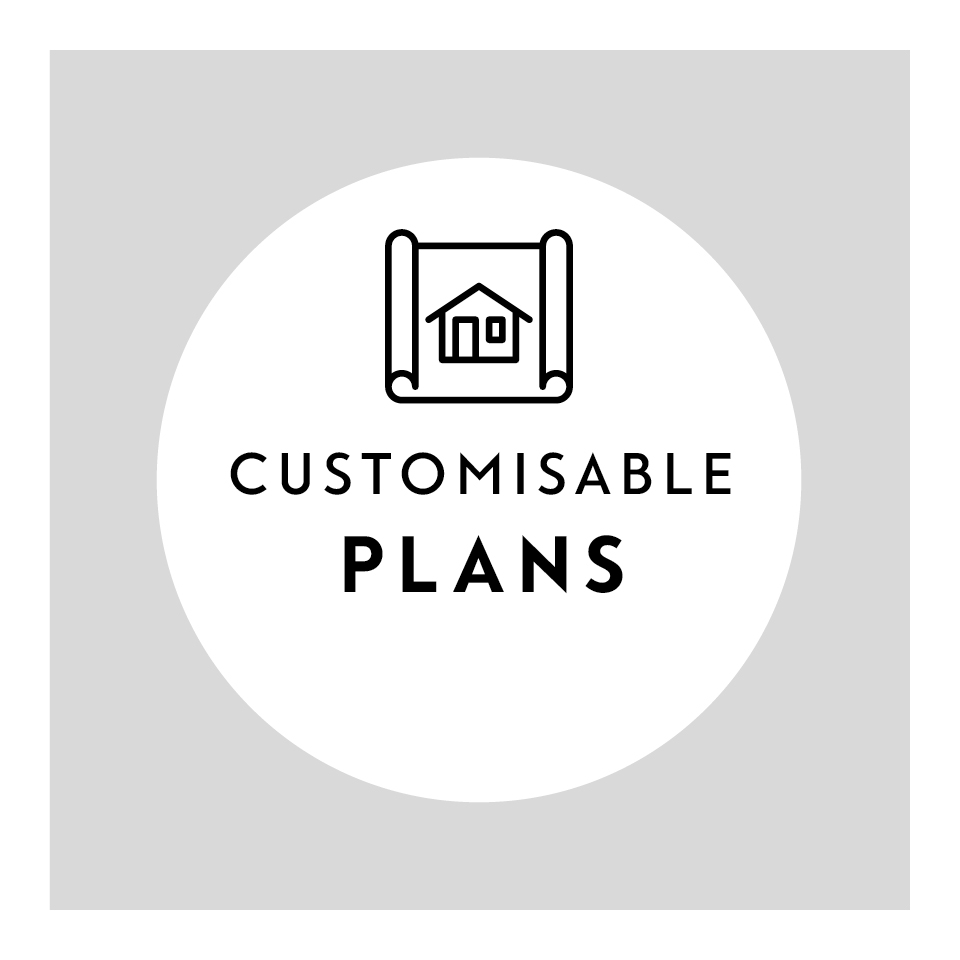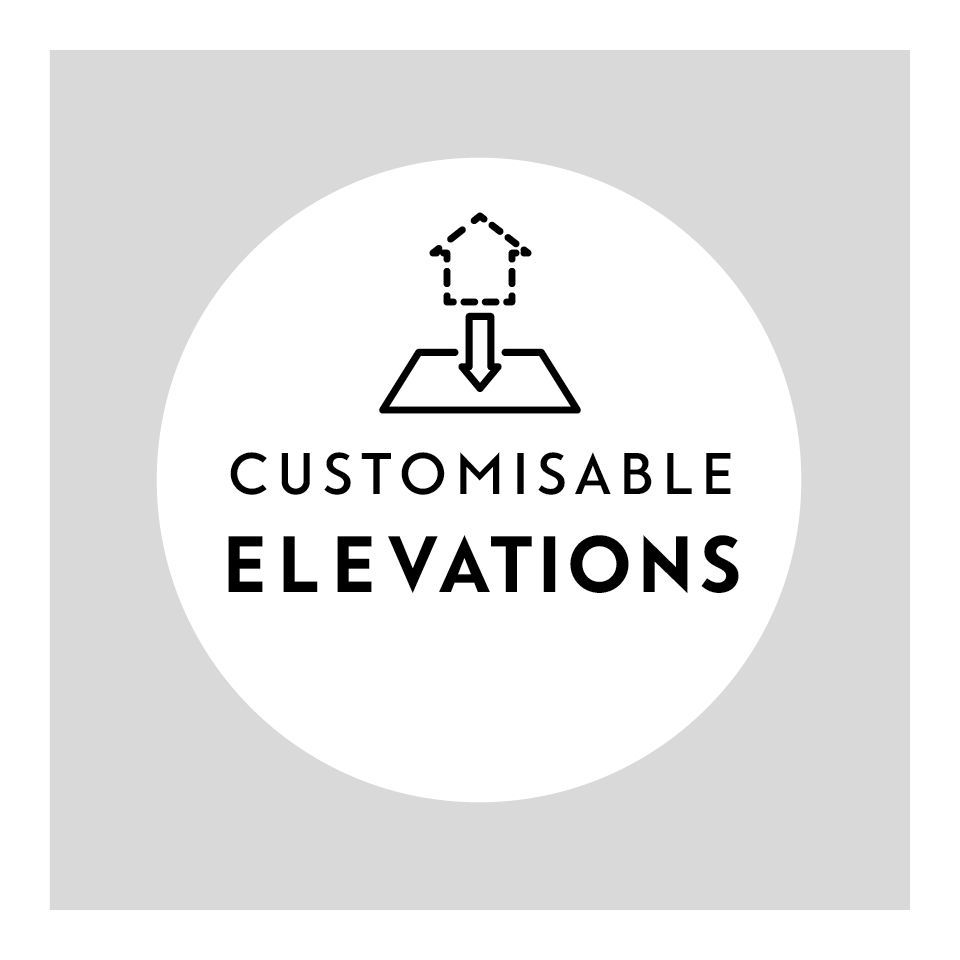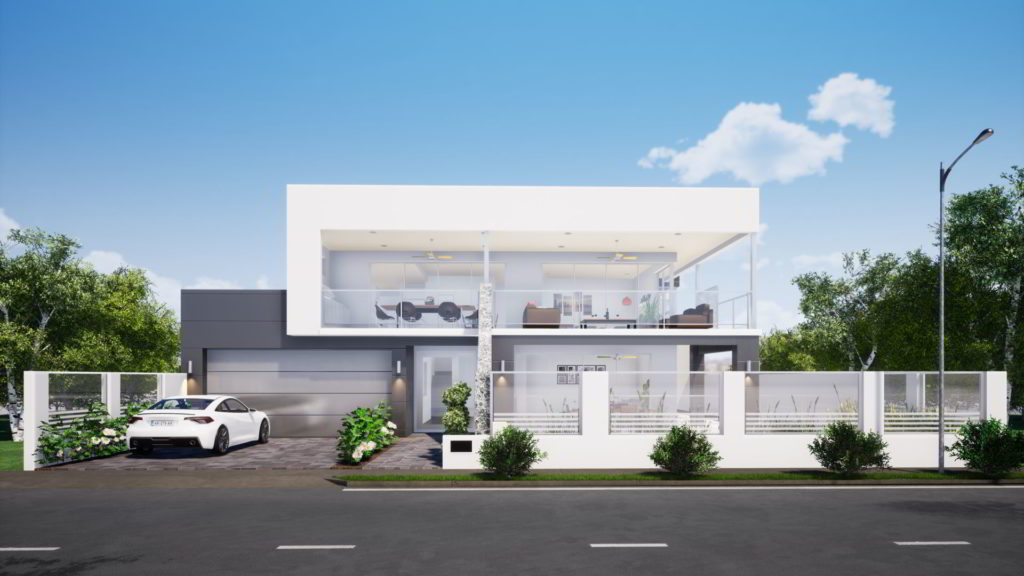
The Coastal View
Luxurious living in this wonderful custom home design.
The Coastal View highlights our professional home design teams expertise when designing a custom home that captures views of our wonderful coastline.
Designed to take advantage of the 18.5m frontage and wonderful views from the upper floor, The Coastal View has an expansive list of features.
The upper floor is all about the views. The gourmet kitchen and scullery view the entire living area and oversized covered balcony. A large dining room and oversized living room are separated by the double sided fireplace. These design elements enhance comfort with the calming flickering of flames contrasted with the cool ocean breeze and rolling blue waves available through the stacking sliding doors.
The master suite is every home owners dream. The spacious bedroom includes a large dressing room with all the clothes storage space you could want. The double shower in the ensuite and freestanding bath make a statement of luxury.
Three car spaces and room for a rear storage shed means you’ll always have room for all your tools, equipment and sporting goods.
The kids rooms all have easy access to the shared bathroom as well as their own large Games room and covered alfresco/BBQ zone opposite the swimming pool.
If you’re considering a custom home design for your block, Danmar Homes design team can meet with you to discuss your ideas. We always deliver an amazing home design tailored to suit our clients block, lifestyle and budget.
Walkthrough
Contact Us
Get in touch with Danmar Homes today by entering your details in the form below.
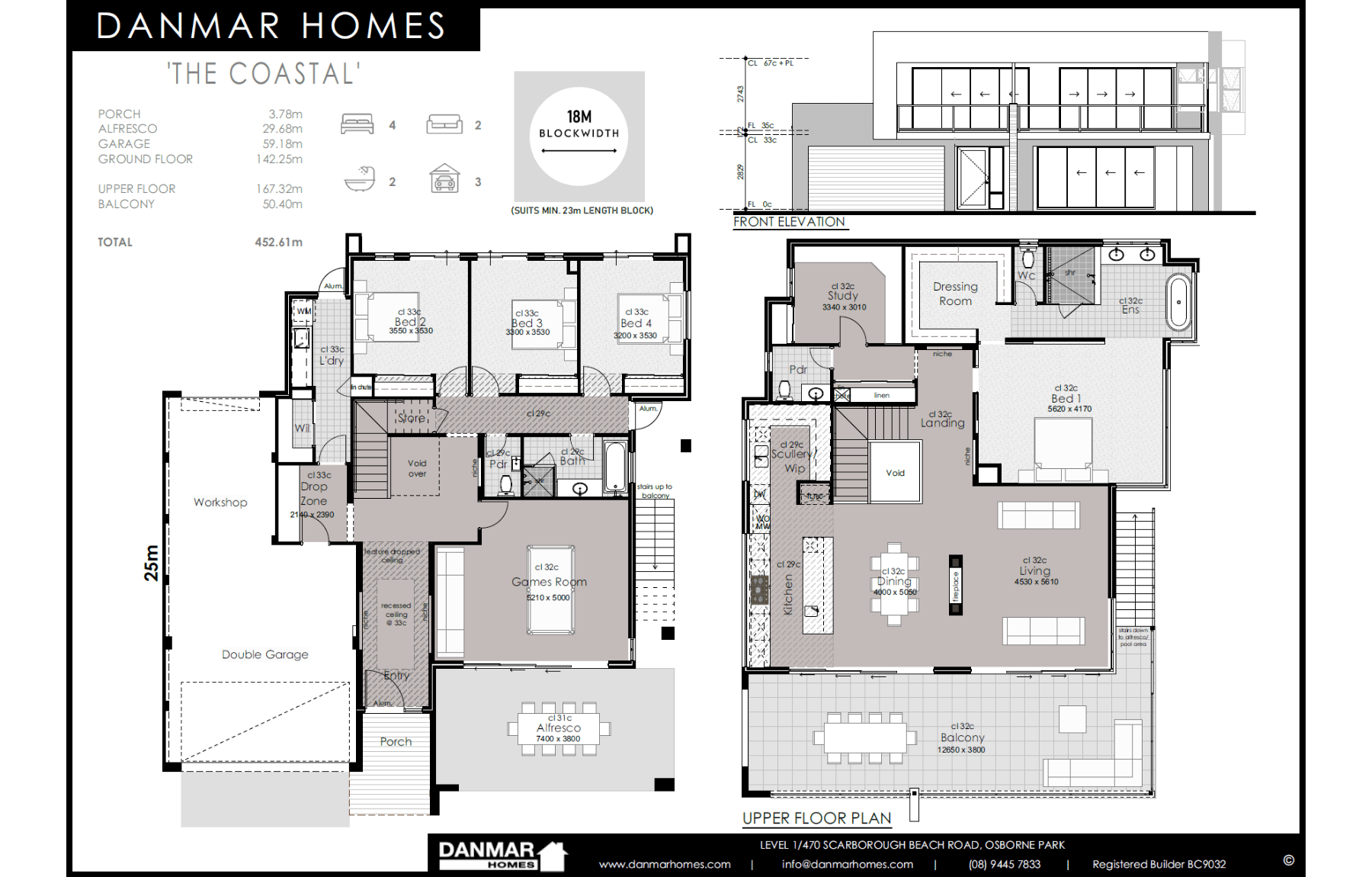
Special Features
We can custom design your dream home – ask today!
- Designed to suit your block
- Designed to suit your elevation style
- Designed and engineered to suit your building budget
- Extensive professional design team
- Complete turn-key options available
- Flexible specification choices throughout
