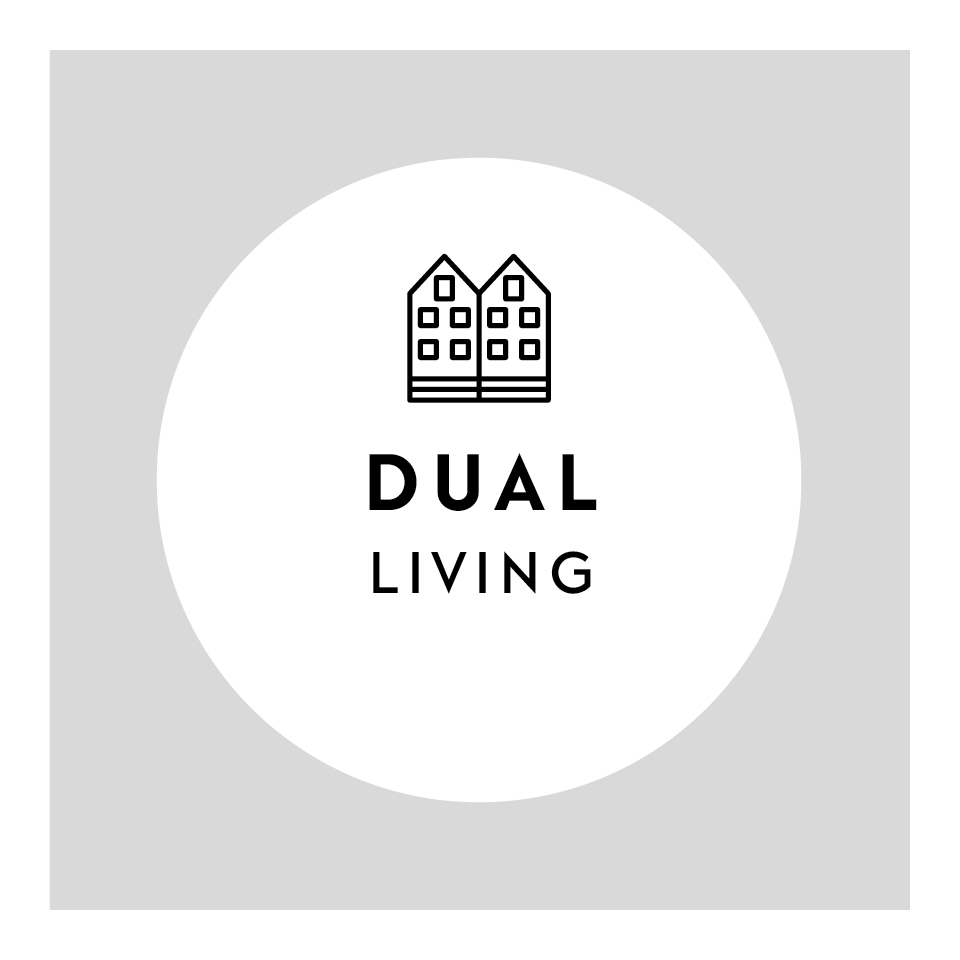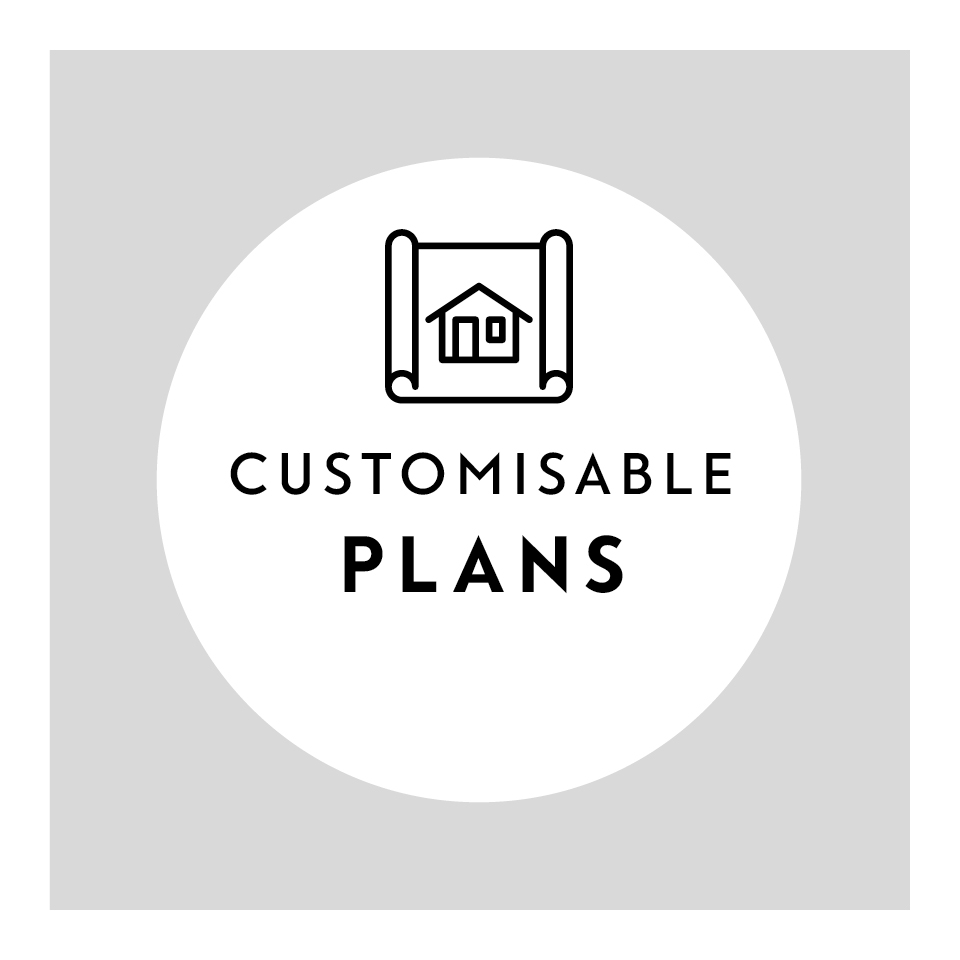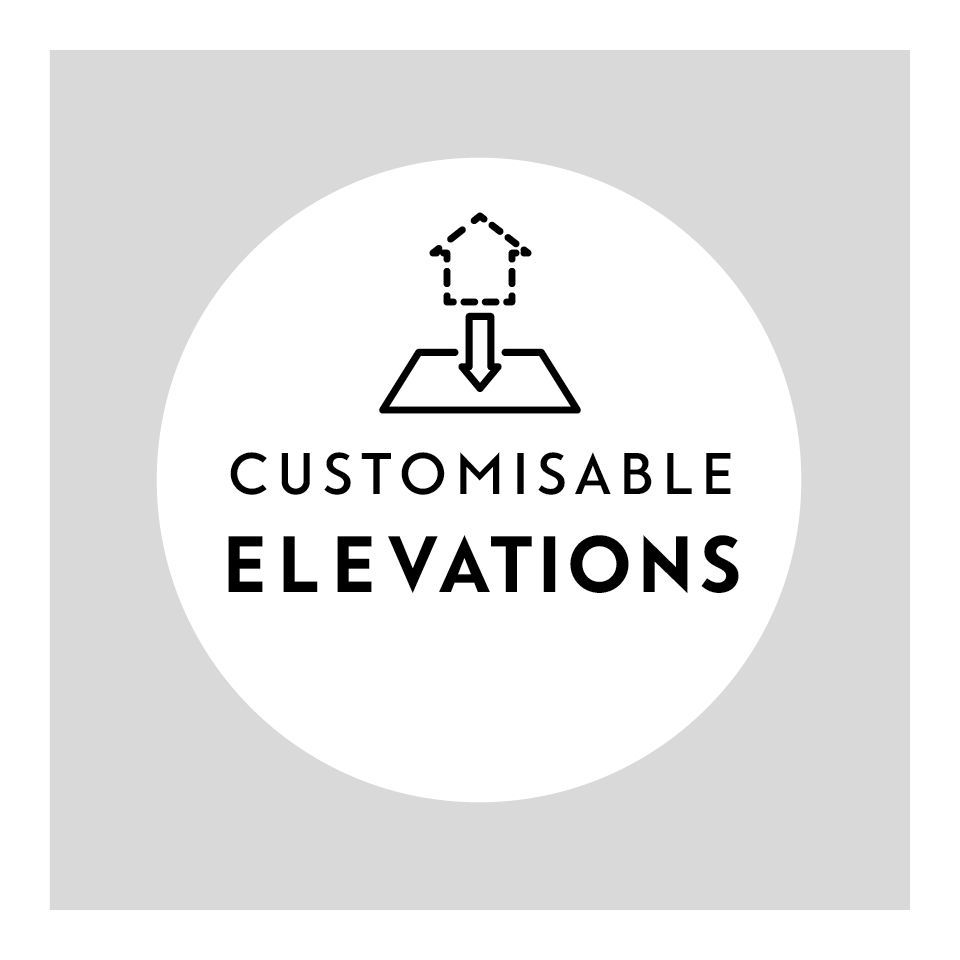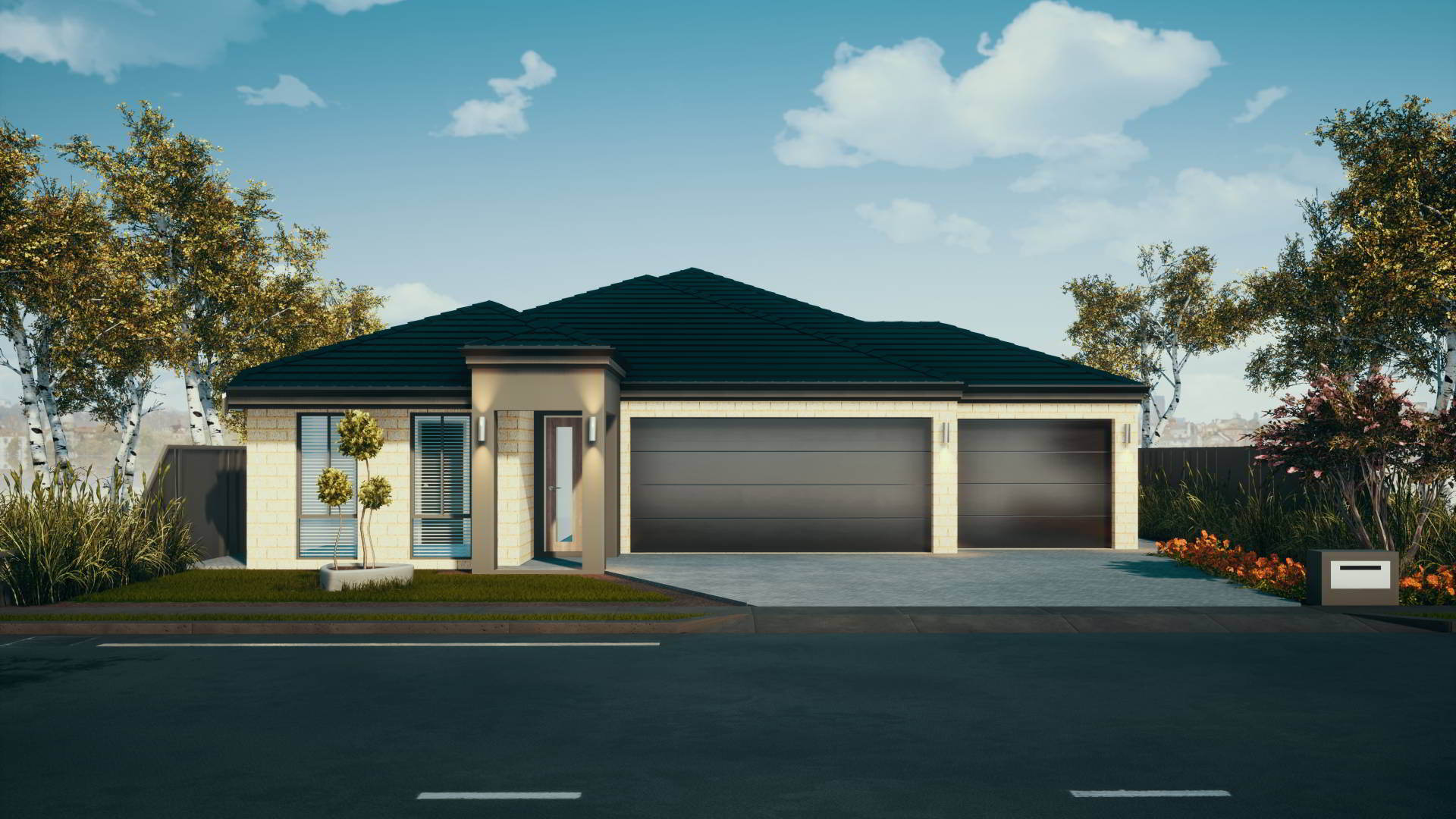
The Duo 17
Dual occupancy home design suited to 17m wide blocks.
17m wide dual occupancy home design, The Duo 17 provides comfortable living for the primary and secondary wings of the home.
The Duo 17 is suited to 17m wide blocks but can also be modified to suit wider or narrower lots.
The primary residence includes three bedrooms,two bathrooms and a separate toilet. The living areas enjoy a chefs kitchen with island bench and a large family room. In this popular home design the primary wing enjoys the whole width of the backyard and is a popular design choice for families with children.
Separation between the primary and secondary wings is through a common door in the living rooms.
The secondary wing includes all the features to be fully functional with a master bedroom that has its own ensuite. A separate enclosed laundry that can be closed off to keep the noise down during washing/drying. The studio wing enjoys access directly to the alfresco sitting zone.
Request our current pricing on The Duo 17 as well as other design options and facade upgrades available today.
Contact Us
Get in touch with Danmar Homes today by entering your details in the form below.
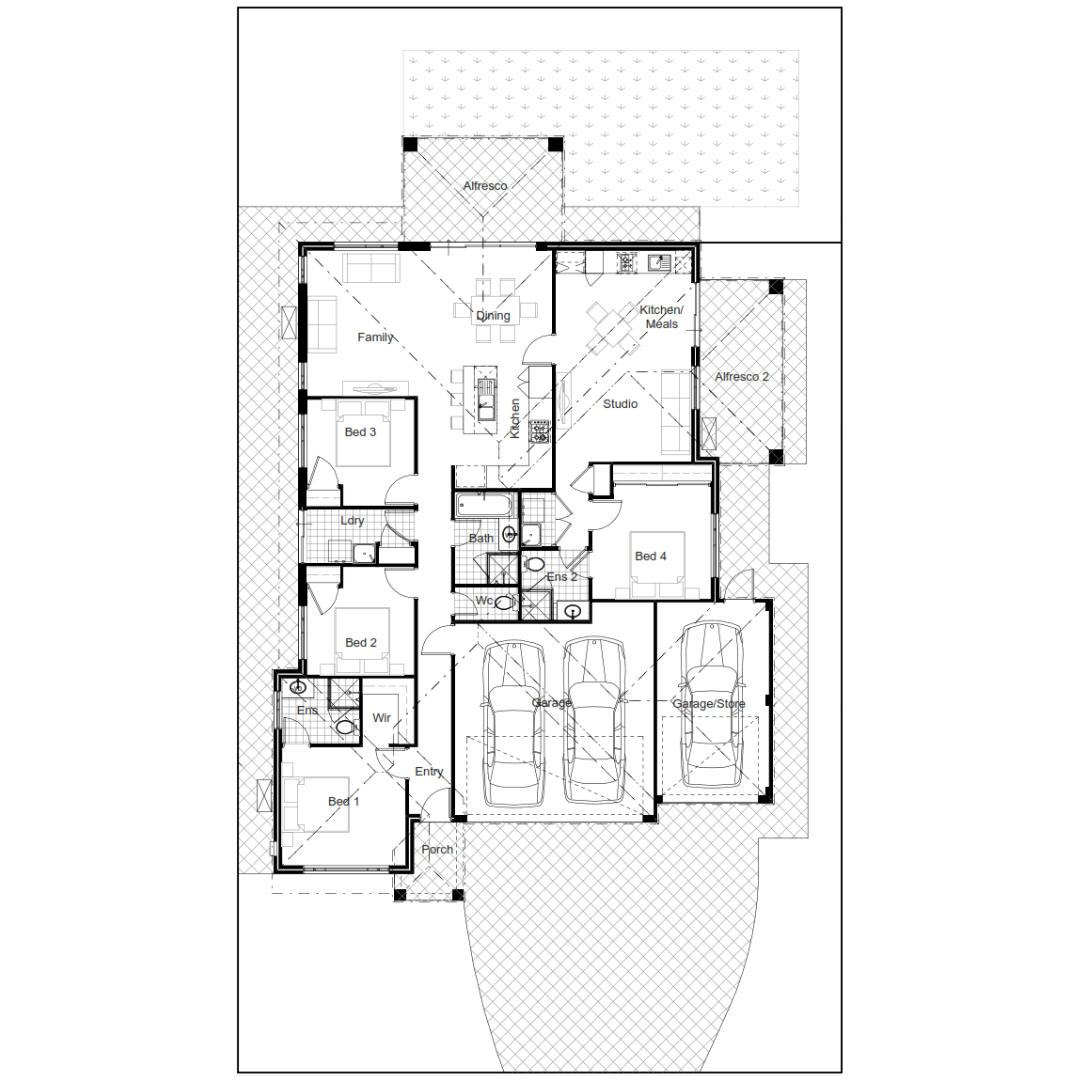
Special Features
Upgrades are available – ask today!
- Customise this plan to suit your tastes
- Customise the elevation style
- Complete turn-key options available
- Perfect for home owners & investors alike
- Quality fixtures & fittings throughout
