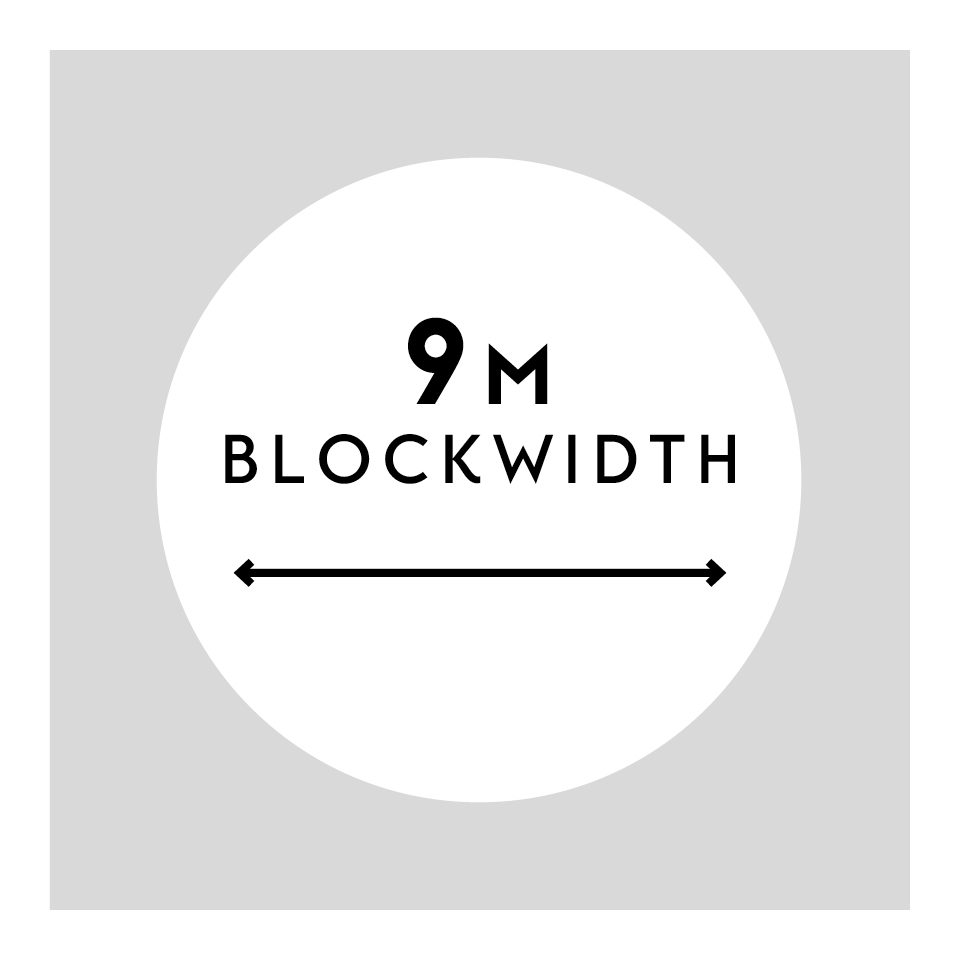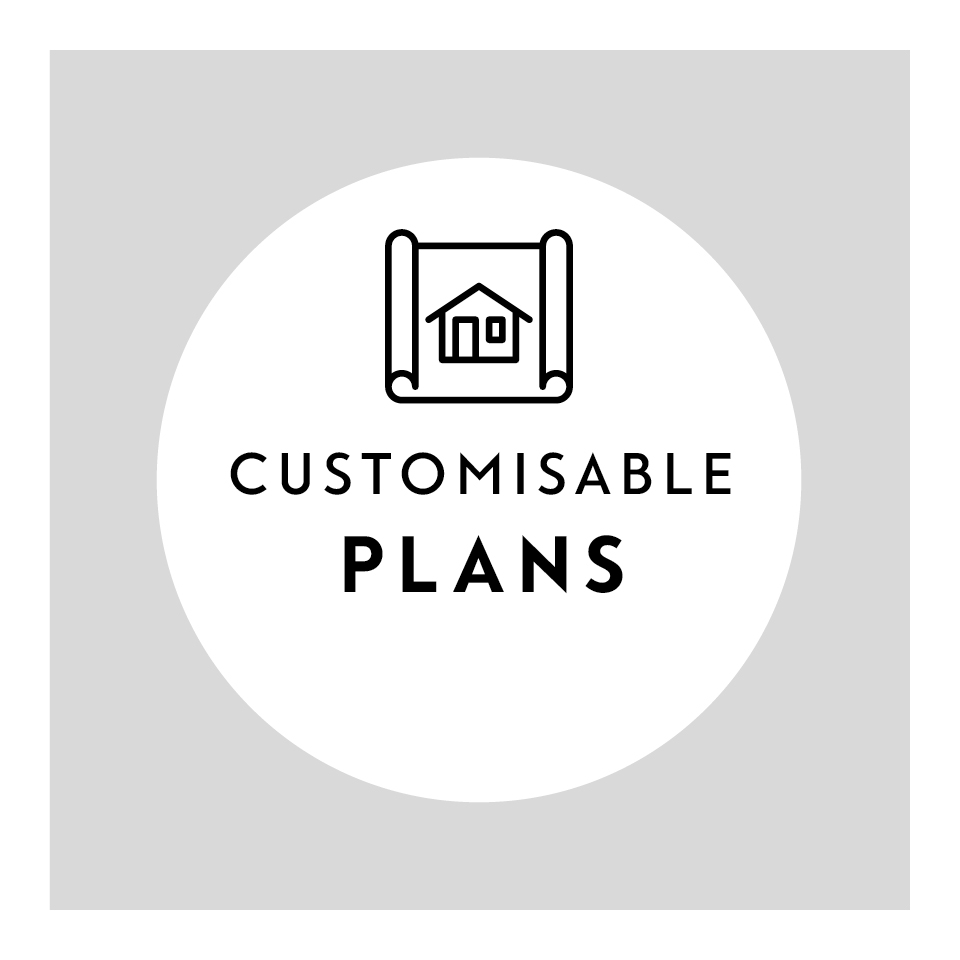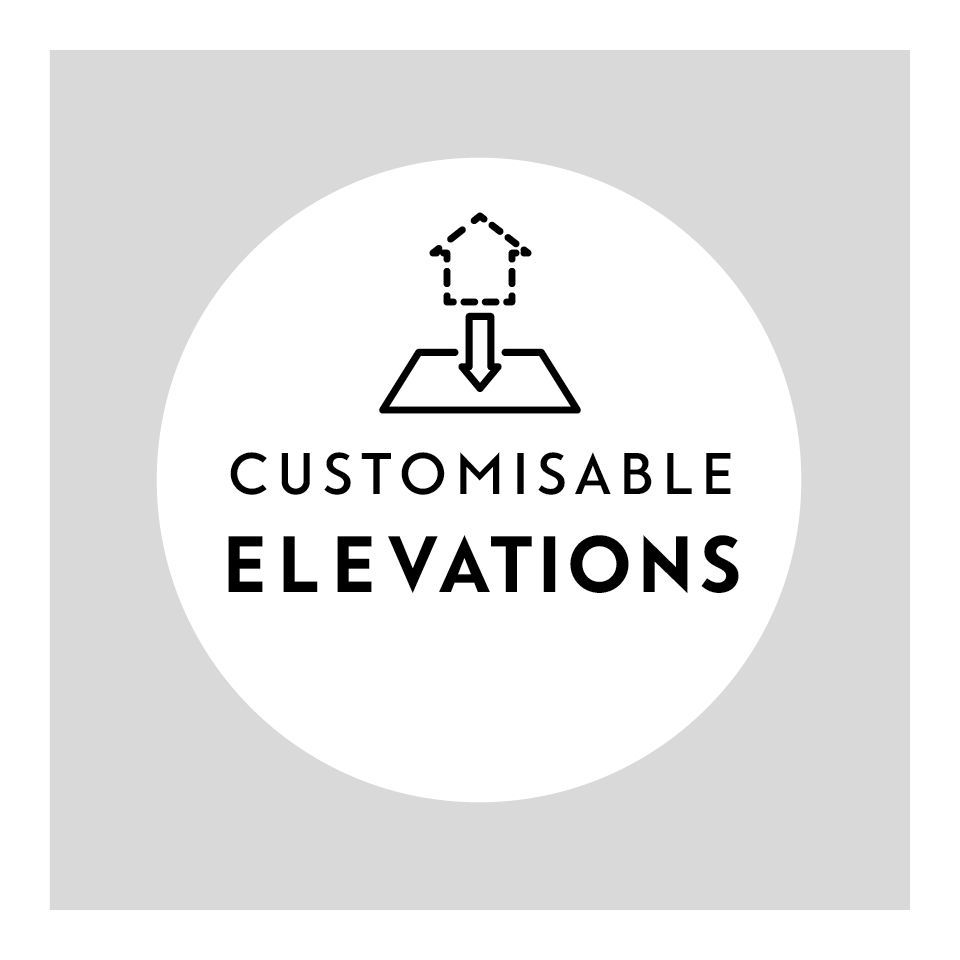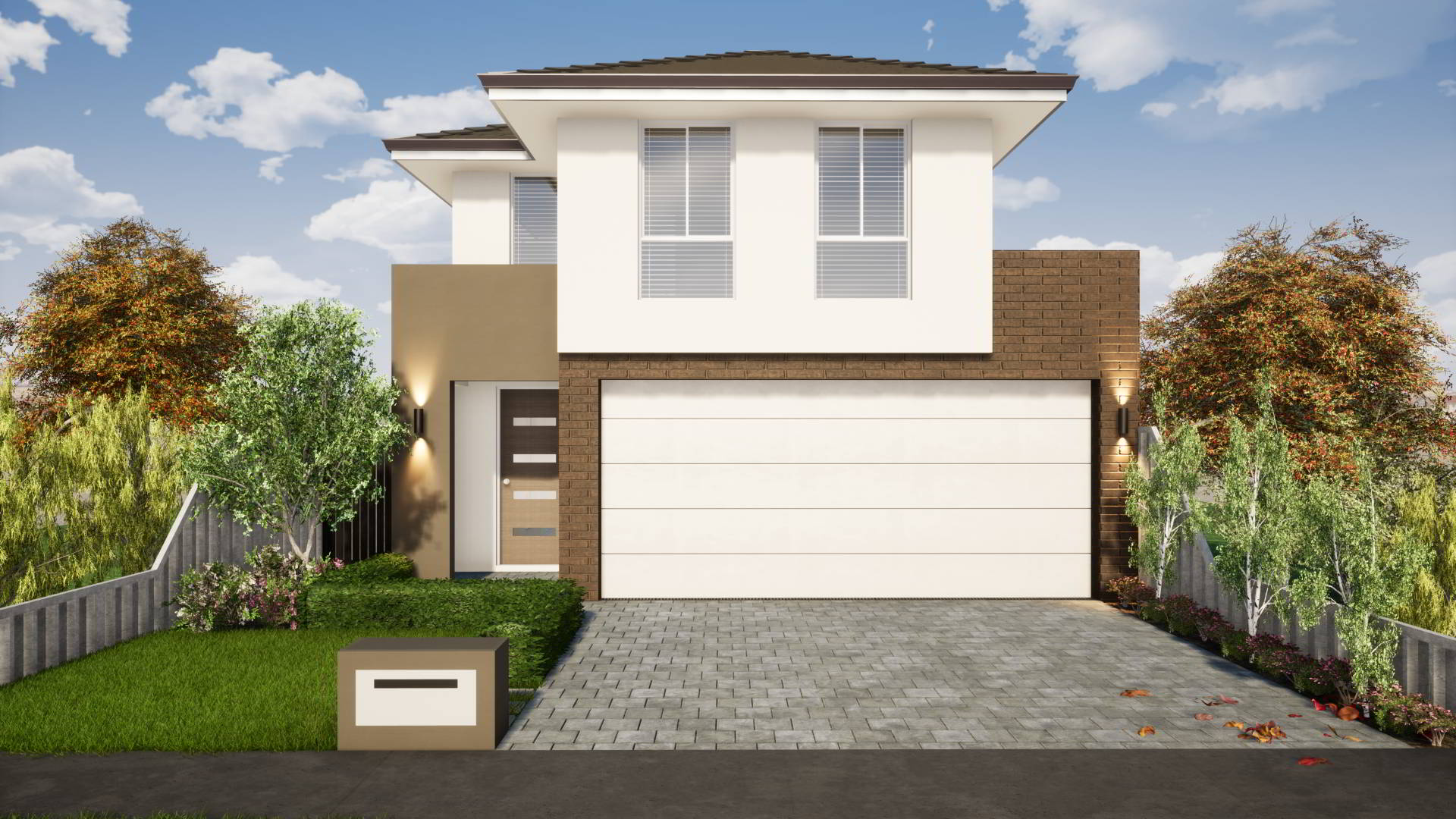
The Aurora
9m wide double storey design with dedicated upper floor for the home owners.
Stunning 9m wide narrow block home design featuring parents retreat and study.
The Aurora was designed to cater for the growing popularity of narrow blocks across Perth’s inner suburbs. Being only 9 metres wide it’s a perfect choice for a family home.
Featuring the master bedroom upstairs with a parents retreat as well as a study/home office nook – home owners love the separation from the downstairs activity.
Two more bedrooms situated on the ground floor both include built in robes and are of generous proportions. The open plan living area extends outside to the covered alfresco area for entertaining.
Request our current pricing on The Aurora as well as other design options and facade upgrades available today.
Walkthrough
Contact Us
Get in touch with Danmar Homes today by entering your details in the form below.
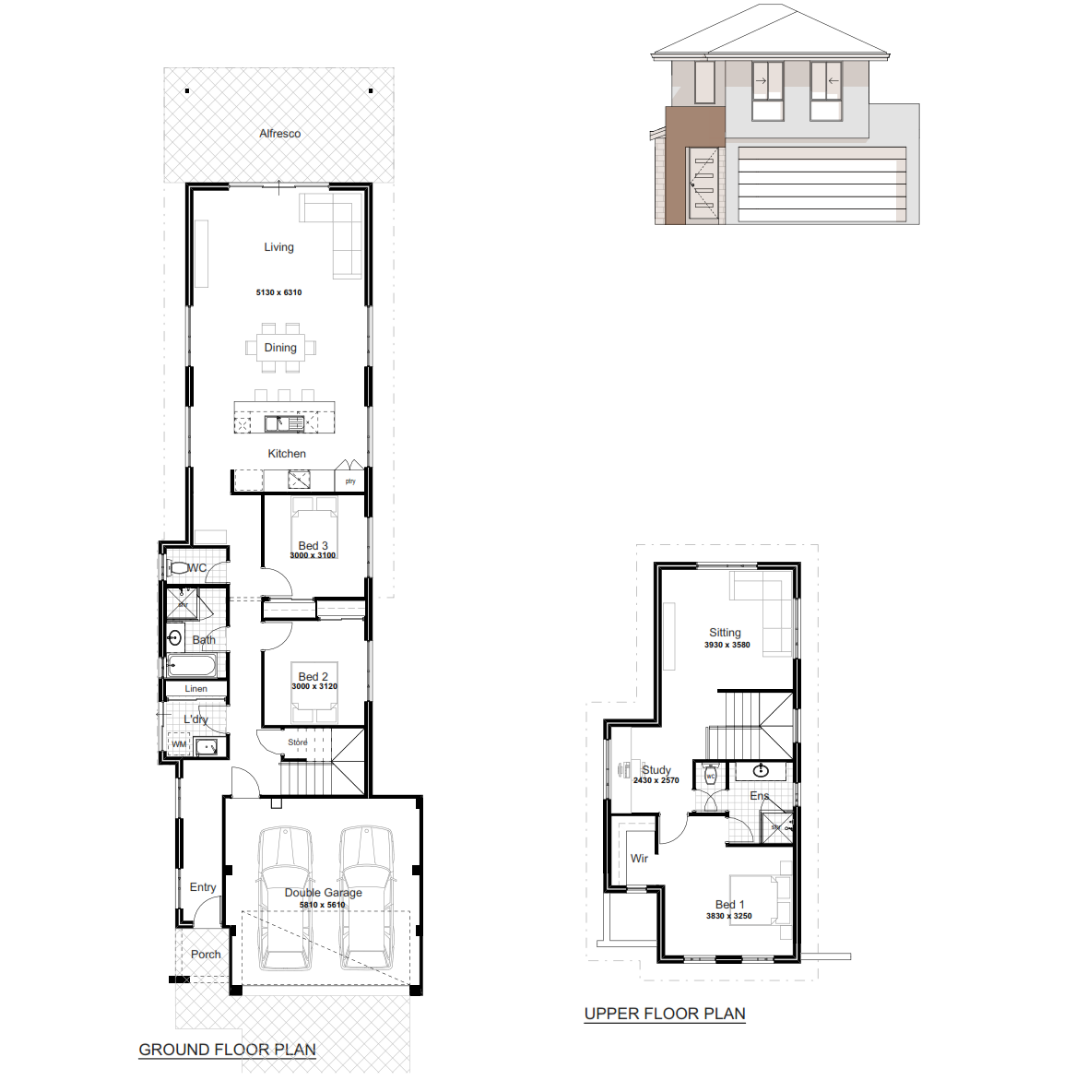
Special Features
Upgrades are available – ask today!
- Customise this plan to suit your tastes
- Customise the elevation style
- Complete turn-key options available
- Perfect for home owners & investors alike
- Quality fixtures & fittings throughout
