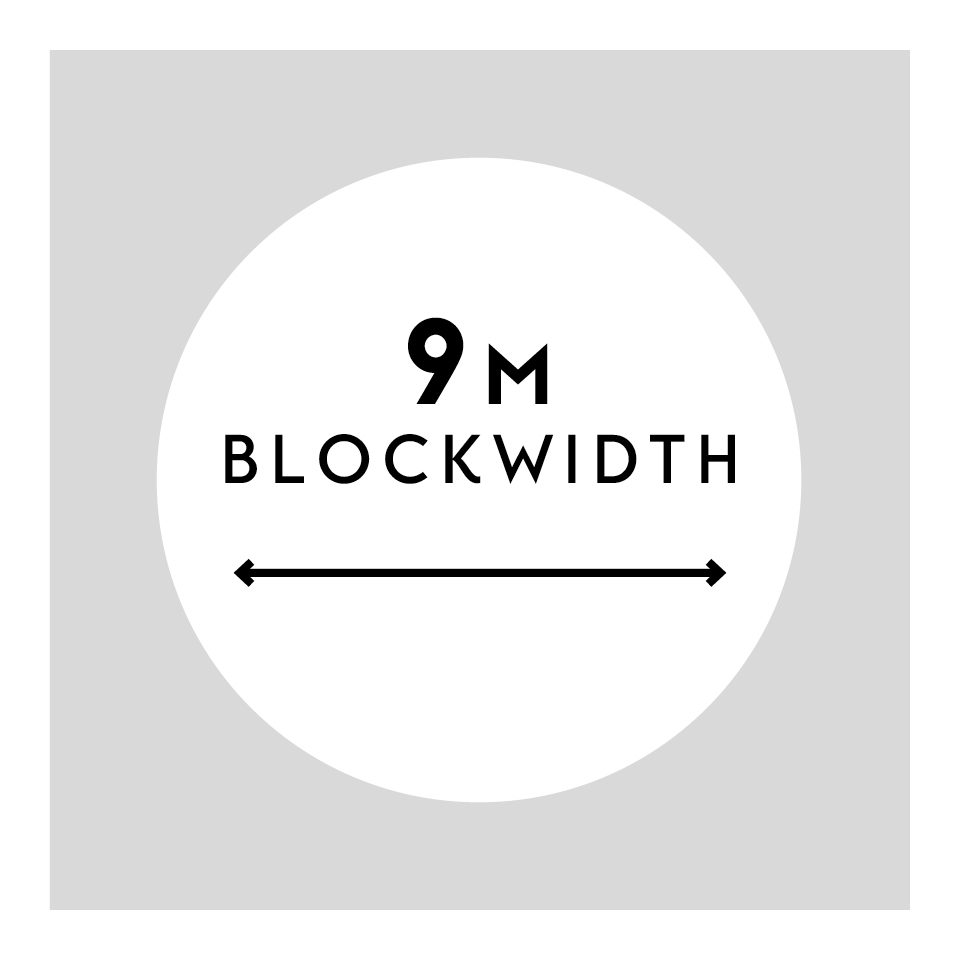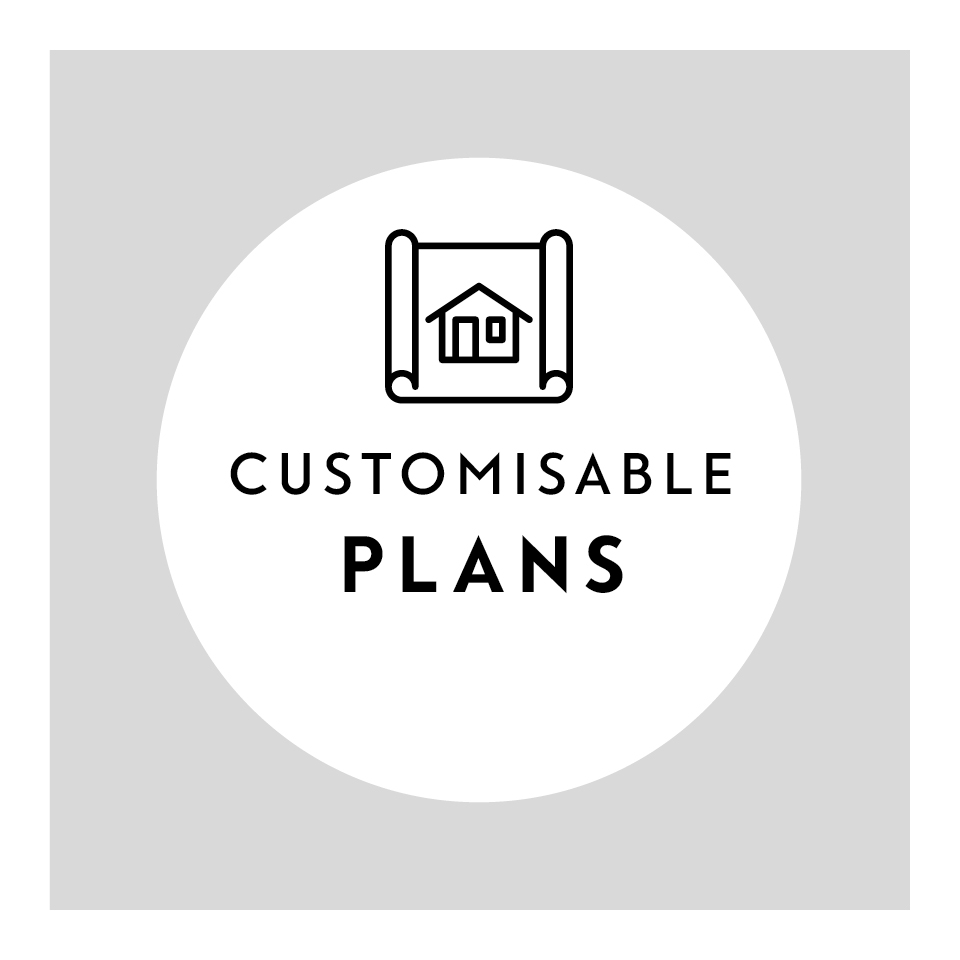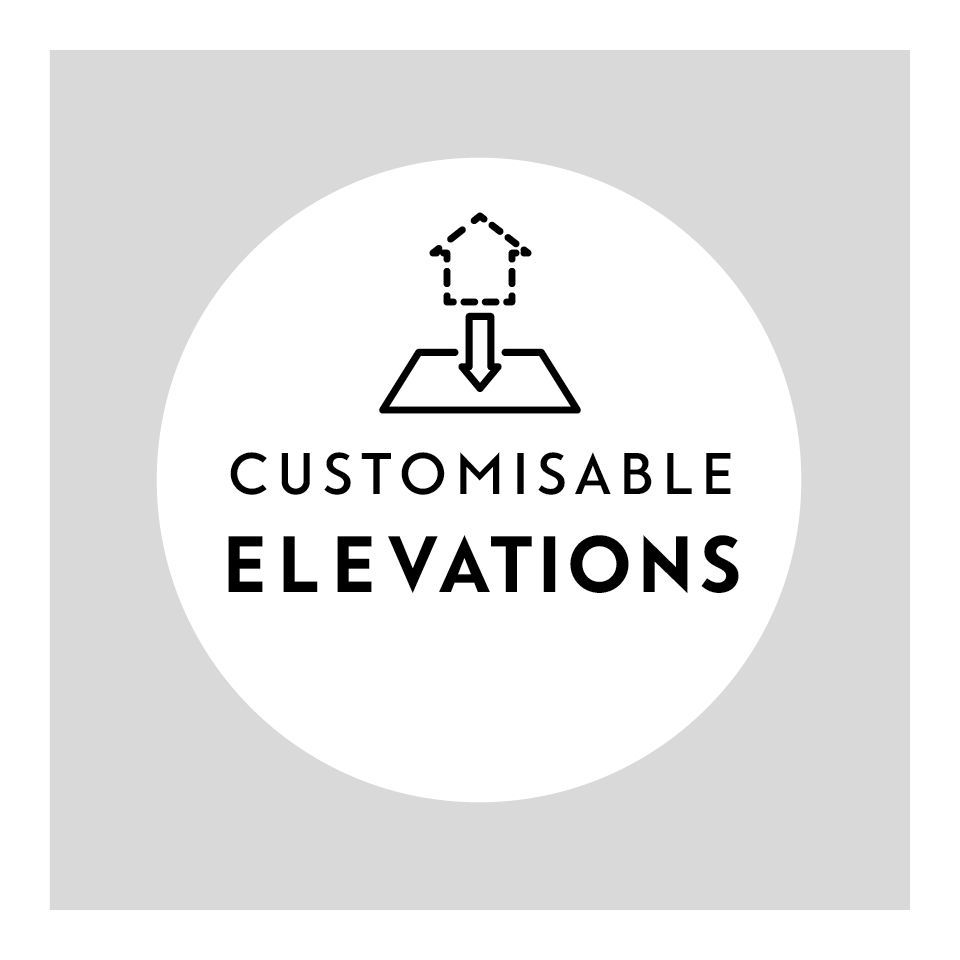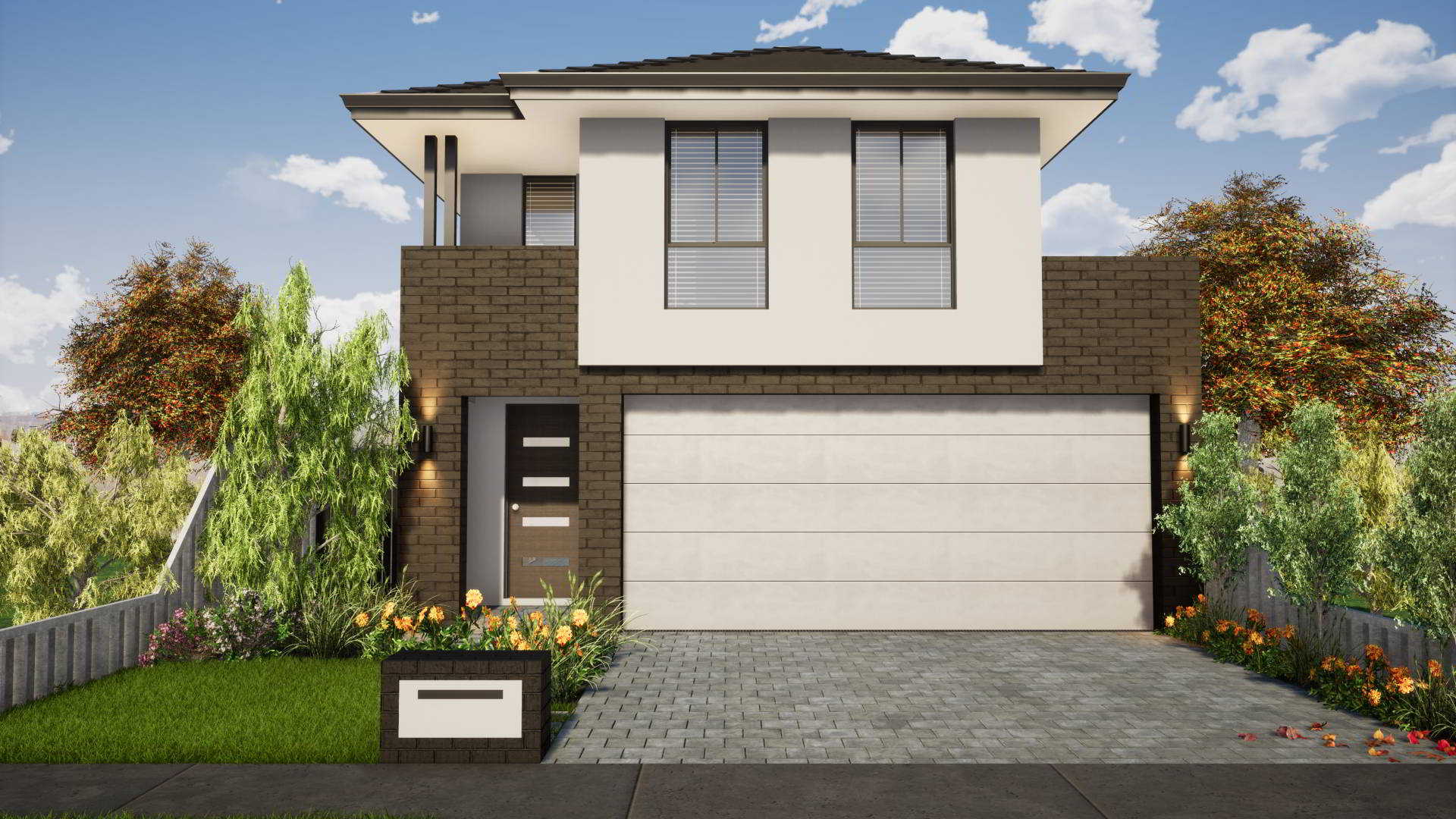
The Aurora with Balcony
9m wide two storey home designed for the home owners to enjoy the entire upper floor with a viewing balcony.
By popular request we’ve taken the great Aurora design and added a feature balcony to the front of the home.
This 9 metre wide home is popular and now allows to capture views from the upper floor balcony.
Featuring the master bedroom upstairs with a parents retreat as well as a study/home office nook – home owners love the separation from the downstairs activity.
Two more bedrooms situated on the ground floor both include built in robes and are of generous proportions. The open plan living area extends outside to the covered alfresco area for entertaining.
Request our current pricing on The Aurora as well as other design options and facade upgrades available today.
Contact Us
Get in touch with Danmar Homes today by entering your details in the form below.
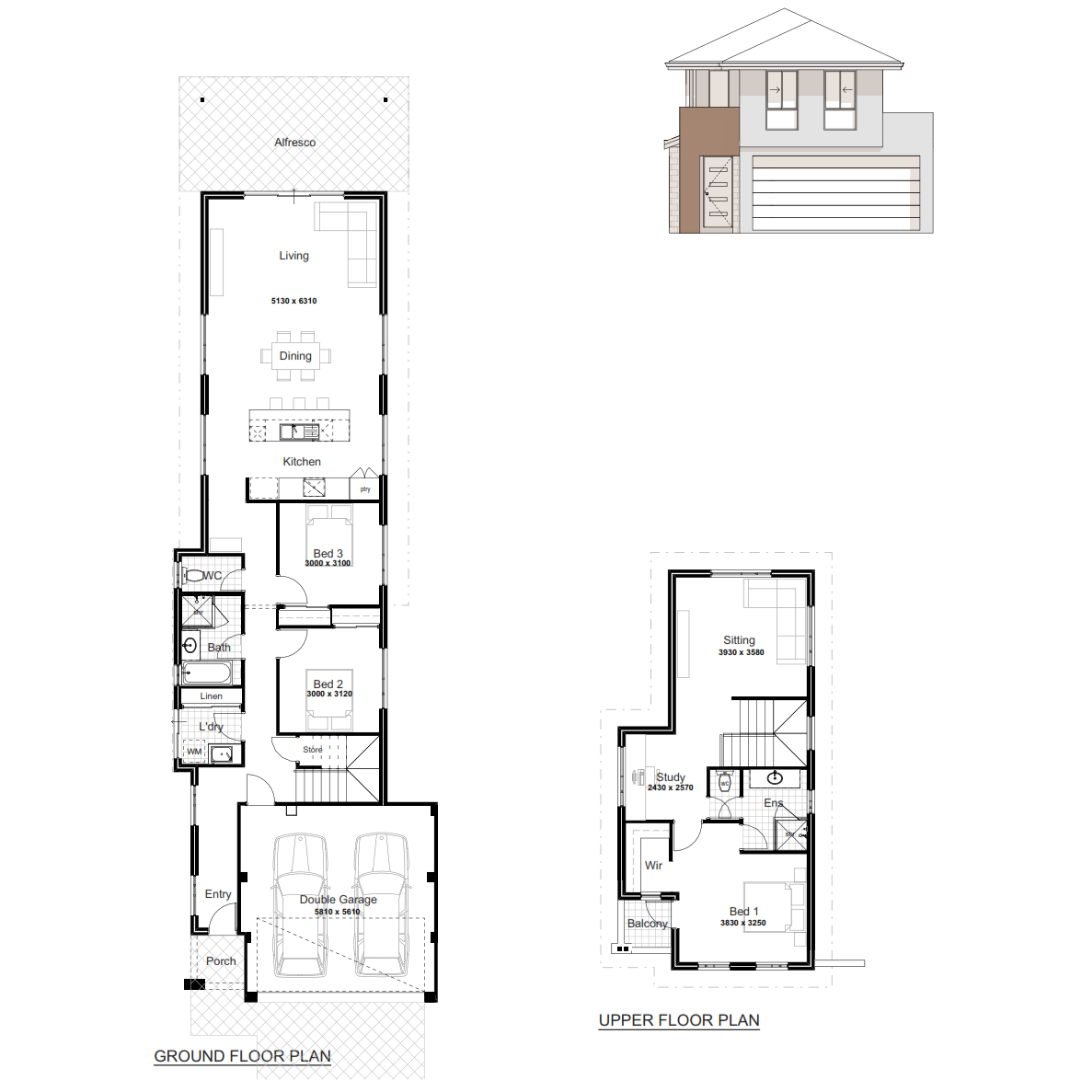
Special Features
Upgrades are available – ask today!
- Customise this plan to suit your tastes
- Customise the elevation style
- Complete turn-key options available
- Perfect for home owners & investors alike
- Quality fixtures & fittings throughout
